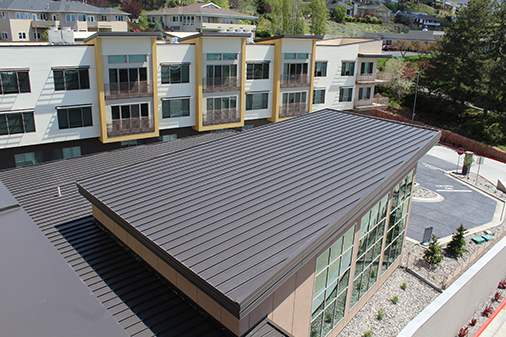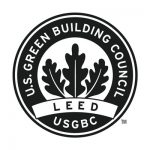Tag: sustainability
Metal Roof System Retrofit Benefits
Why Upgrade a Roof to Metal Panels?
Planning for Metal Roof Retrofitting
Are Metal Panels An Ideal Low-Slope Roofing Material?
Many large, commercial, low-rise buildings often don’t benefit from steeply-sloped roofs the way residences and small commercial buildings might. This is because a steep roof slope would add unwanted height and unnecessary construction cost. Buildings like warehouses, retail stores, etc. are more appropriately built with low-slope roofing, commonly known as “flat roofs”. The National Roofing Contractors Association (NRCA) defines low-slope roofs as those with “a slope at or less than 3:12″. Anything steeper qualifies as a “high-slope roof”. With this in mind, let’s look at some key points to consider when designing and constructing a low-slope roof.
Low-Slope Roofing Materials
When it comes to selecting low-slope roofing products, there are generally three fundamental choices:
- Asphalt/ Bituminuous Products: The traditional commercial roofing norm for many years, the use of asphalt/bituminous products has dwindled as newer, more appealing options have emerged.
- Flexible Membrane Roofing: This roofing material can be made from a variety of types of plastic/polymer-based materials (commonly known as EPDM, TPO, PVC, etc.). Rolls of the chosen membrane are laid out on the roof structure and secured in place either with mechanical fasteners (screws with large washers) or with a continuous layer of adhesive.
- Metal Roofing: Sometimes overlooked, metal roofing is suitable for different roof slopes. Many metal roofs that use standing-seam systems are rated for use with a pitch as low as ½:12.
When considering which type of roofing material to use for a building project, there are a number of significant differences that illustrate why metal roofing is often the ideal choice.
Engineered For Superior Performance
Standing-seam metal roofing is made specifically for use on low-slope roofs as it meets a number of performance requirements:
- Water resistance: Precipitation doesn’t penetrate through metal or through the standing seams where the metal panels join together. This is why they can tolerate such low slopes, allowing the water to drain away slowly and predictably without leakage.
- Rigidity: The rigid nature of metal means that there is less opportunity for ponding (standing water). This is not always the case with asphalt/bituminous or membrane roofing systems.
- Drainage: Metal roofs carry water to the building’s edge toward gutters and downspouts that carry it away from the building. Other roofing systems rely on drainage piped inside the building. This takes up space and has the potential to leak water inside the building and cause damage.
- Wind Resistance: Standardized uplift testing shows that metal roofing performs as well or better in extreme weather than mechanically-fastened or fully-adhered membrane systems.
- Durability: The most cited advantage of metal roofing is its long-term strength and durability. Engineered design and use of high-quality coatings ensures a longer lifespan—50 years or more. In contrast, other roofing types typically feature lifespan ratings of 20 or 30 years.
- Puncture Resistance: Low-slope metal roofing is more puncture-resistant than asphalt/bituminous or membrane roofing. This makes it better able to tolerate foot traffic, hail and other puncture-inducing hazards.
- Construction/ Installation Ease: Metal roofing panels are custom-made to suit specific building sizes and end uses. This customization typically means it takes less time to place and install metal roofing in the field. Further, metal panels can tolerate a wide range of temperatures and weather conditions and still install and perform as intended. Low-slope roofs are also safer to walk on with less risk of slips, falls and other hazards.
Cost-Effectiveness
Using metal roofing on low-slope roofing systems can be cost effective in a number of ways:
- Fewer labor hours as a result of the ease of installation saves money during construction.
- Competitive material costs, particularly if the metal roofing is part of a total metal building package from a single manufacturer.
- Minimal maintenance requirements and aversion to rusting, mold growth and decay that save the building owner money over time.
This all adds up to a very favorable life-cycle cost.
The performance, cost-effectiveness and life-cycle benefits of metal roofing panels make them a viable option for low-slope roofing systems. Manufacturers like MBCI can help you select the right metal roofing products and provide information and resources to help ensure proper installation.
View examples of low-slope metal roofing projects and contact your local MBCI representative to start your project today.
Understanding LEED for Green Metal Buildings
Designing and constructing sustainable buildings has become a mainstream expectation of most building owners. Whether for reduced energy costs, higher returns on investment, or as an organizational philosophy, “green” building solutions are in demand. Perhaps the best known and most often cited program to achieve these goals is the US Green Building Council’s (USGBC’s) LEED® rating system. While some may think that green buildings are more complicated and costly to build, that is not actually the case. This is especially true when metal building materials are used. In fact, metal buildings are an ideal and economical way to pursue sustainability goals and LEED certification. How? We break it down as follows:
The LEED® Program
The LEED program has been in use since 1998 and is now used worldwide. It is a voluntary, point-based rating system that allows for independent review and certification at different levels. These levels include Certified (40-49 points), Silver (50-59 points), Gold (60-79 points), or Platinum (80 or more points). Since it allows for choices in which points are pursued, innovation and flexibility are entirely possible as long as specific performance criteria are met. It also encourages collaborative and integrative design, construction and operation of the building.
Points are organized into six basic categories, many of which can be addressed through metal building design and construction, as summarized below.
- Location and Transportation: Metal buildings can be manufactured and delivered to virtually any location. That means they can support LEED criteria for being located near neighborhoods with diverse uses, available mass transit, bicycle trails, or other sustainable amenities. Metal building parking areas can also be designed to promote sustainable practices for green vehicles and reduced pavement. This all contributes toward obtaining LEED eligibility.
- Sustainable Sites: Adding a building to any site will certainly impact the natural environment already there. Delivering portions of a pre-engineered metal building package in a sequence to arrive as needed means that the staging area on-site can be minimized—reducing site impacts. Additionally, using a “cool metal roof” has been shown to reduce “heat island” effects on the surrounding site and also qualify for LEED.
- Water Efficiency: Any design that reduces or eliminates the need for irrigation of plantings and other outdoor water uses is preferred. Incorporating metal roofing with gutters and downspouts, as is commonly done on metal buildings, allows opportunities to capture rainwater for irrigation or other uses. It also helps control water run-off from the roof and assists with good storm water control.
- Energy and Atmosphere: Metal buildings can truly shine in this category. Creating a well-insulated and air-sealed building enclosure is the most important and cost-effective step in creating an energy conserving building. A variety of insulation methods for metal building roof and wall systems are used to achieve this. Typically, metal building construction uses one or more layers of fiberglass insulation and liners combined with sealant and air barriers. Alternatively, insulated metal panels (IMPs) provide all of these layers in a single manufactured sandwich panel with impressive performance. Windows, skylights and translucent roof panels can provide natural daylight, allowing electric lighting to be dimmed or turned off. For buildings seeking to generate their own electricity, standing-seam metal roofing provides an ideal opportunity for the simplified installation of solar photovoltaic (PV) systems. Metal roofs generally provide a sustainable service life in excess of 40 years. This means they can outlast the PV array, thus avoiding costly roof replacements during most PV array lifespans.
- Materials and Resources: Life Cycle Assessments (LCAs) are recognized by LEED as the most effective means to holistically assess the impacts that materials and processes have on the environment and on people. Fortunately, the Metal Building Manufacturer’s Association (MBMA) has collaborated with the Athena Sustainable Materials Institute and UL Environment to develop an industry-wide life cycle assessment report. There is also an Athena Impact Estimator that can help with providing LEED documentation. Metal buildings support exceptional environmental performance through the significant use of recycled steel and the reduced need for energy intensive concrete due to lighter weight buildings.
- Indoor Environmental Quality: Most people spend much more time indoors than outside, which impacts human health. Therefore, LEED promotes or requires using materials that don’t contain or emit harmful substances. It also promotes design options for natural daylight, exterior views and acoustical control to promote psychological and emotional well-being. Metal buildings are routinely designed to readily incorporate components that help achieve these indoor qualities.
In addition, some LEED points are available for demonstrating innovation and addressing priorities within a geographic region.
Considering the qualities listed above, metal buildings clearly provide a prime opportunity to pursue LEED certification at any level. To find out more about the LEED rating system, visit https://new.usgbc.org/leed. To find out more about successfully designing and constructing metal buildings pursuing LEED certification, contact your local MBCI representative.
Sustainability and Metal Buildings
The movement of the construction industry to create buildings that are more sustainable throughout their life cycle continues to be a fundamental part of a well-designed and well-constructed building. This comes from the building owners who are expecting it, designers who are more skilled at achieving it, construction companies who have incorporated it into their workflows, and manufacturers who have invested significantly in it. These sustainability efforts include the design, fabrication, and construction of pre-engineered metal buildings across the country.
A number of different certification programs (LEED, Green Globes, The Living Challenge, etc.) promote and can independently certify buildings as meeting different levels of “green” or “sustainable” designs. And the recently released International Green Construction Code has been adopted by a number of localities to codify green design and construction. While the details of these programs vary, they all address some fundamental aspects of buildings, and all apply to metal buildings.
Building Site Impacts:
Shop fabrication of metal buildings means the onsite work can be focused to stay close to the building footprint. Once built, the roofs of metal buildings can further reduce site impacts. For example, metal roofs provide an excellent opportunity to collect rainwater so it can be used for non-potable purposes, such as landscaping or toilet flushing. Further, by specifying metal roofing with a high Solar Reflectance Index (SRI) value, the roofing remains cooler than a dark-colored roof and reduces the so-called “heat island effect” surrounding the building.
Reduces Energy Usage:
Metal buildings can also be designed and constructed to create an energy-efficient building enclosure. The Metal Building Manufacturers Association (MBMA) publishes an Energy Design Guide for Metal Building Systems, available at www.mbmamanual.com, which can help in the process. As MBMA points out, builders can “select the best balance of high-performance roof and wall insulation (including fully insulated metal panels), windows and doors, and foundation insulation that works best and saves the most energy and money when considering all the project requirements.” A metal building with a sloped roof can also be the ideal base to support solar panels that can provide an onsite source of renewable energy for the building to capitalize on.
Responsible Material Usage:
The construction industry has become attuned to looking at the impacts of materials over their full life cycle, and this includes the metal building industry. The MBMA has taken the lead on preparing an industry-wide Life Cycle Assessment (LCA) (http://www.mbma.com/Life_Cycle.asp) that includes primary structural steel frames and secondary structural steel (purlins and girts), along with roof and wall products used in metal buildings. MBMA has also prepared Environmental Product Declarations (EPDs) based on the LCA and industry-wide product category rules. By using this information, designers, building owners, and constructors can determine the environmental impacts of metal buildings from the extraction of raw materials through manufacturing and preparation to ship to the construction site (“cradle to gate”). The fact that steel products of all types contain a significant percentage of recycled material, and can be again recycled at the end of the service life of the building, helps present a more sustainable picture of steel than does some other building products. Further, the shop fabrication of components helps eliminate construction waste on the job site.
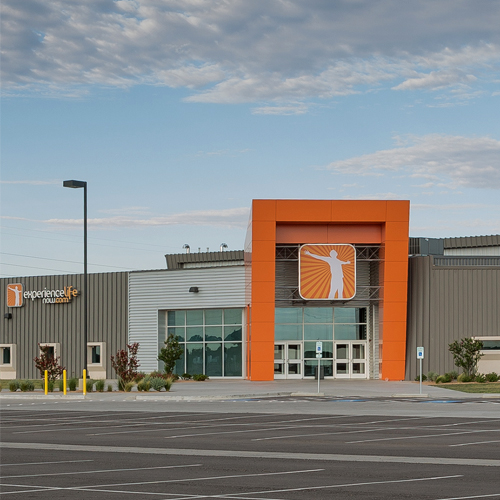
Indoor Environmental Quality:
The interior spaces of buildings are generally considered sustainable when they protect the health and well-being of the people who use the building. In the regard, metal buildings provide some advantages over others. First, many of the metal building components can be pre-finished before ever arriving at the site. This means that onsite finishing, which can release harmful volatile organic compounds (VOCs) or other substances into the air, are notably reduced or eliminated a the building location. Further, the structural flexibility offered by steel construction means that windows, doors, and skylights can be appropriately spread throughout a building to provide natural daylight and exterior views, which have been shown to have great benefits to the people who work in, visit, or otherwise use the buildings.
Overall, it is the full interaction of all parts of a building, including the owners and users of a facility, that will determine the final sustainability of any building. Nonetheless, it is clear that metal buildings can be a great place to start on the sustainability path. To find out more about metal products and systems that can help your next building be more sustainable, contact your local MBCI representative.
Reducing Peak Demand Costs with Cool Metal Roofs
Among the many benefits offered by cool roofs—including a decrease in urban heat island effect or increased roof system longevity—perhaps the most significant is a reduction in peak demand energy usage which directly affects building expenses.
Peak demand is the highest point in the day at which a building draws electrical consumption. A facility’s monthly utility rates are largely determined by the power usage level at this time, so anything that can be done to drive usage down will significantly reduce utility costs. As evidenced by their test values, cool roofs are an effective way to decrease air conditioning loads during peak demand times.
Cool roof values are expressed in terms of solar reflectance and thermal emissivity. The combination of these values is used to determine how hot a surface will become by its ability to reflect solar energy and radiate heat away from itself. Cool roofsare capable of reflecting solar heat away from a building by more than 70 percent. In fact, the U.S. Environmental Protection Agency estimates that ENERGY STAR® qualified roofing products can lower roof surface temperatures by up to 50°F.
According to Jeff Steuben, executive director, and Carolyn Richter, communications manager, Cool Roof Rating Council (CRRC), in a recent Florida Roofing article, “Building occupants can experience improved comfort as compared to a conventional dark roof, as the building’s interior is subject to less thermal flux and stays cooler during warm seasons,” and, “Reduced indoor temperatures lead to energy savings from reduced cooling energy loads.”
Along these lines, contractors can also access a CRRC-provided listing of cool roof rebates, codes and voluntary cool roof programs at: www.coolroofs.org/resources/rebates-and-codes.
Cool Roofing Longevity
In addition to energy efficiency, cool metal roofs are known for extended durability and longevity, with most products offering a 40-year finish warranty.
In fact, a well-noted extensive study, Natural Exposure Testing in California, conducted by the Oak Ridge National Laboratory, found that pre-painted metal roofing maintained higher levels of reflectance, over a three-year period, due to its ability to shed particulate matter, as compared to conventional roofing materials. Further, pre-painted metal roofing has been found to retain 95 percent of its initial solar reflectance over this same three-year period.
Increasing performance and energy savings, solar reflective pigments in cool metal roofs offer higher total solar reflectance and thermal emittance, even in darker colors. With cool roof technology, the ability for the roof to store heat and radiate that heat into the building after sundown is dramatically reduced.
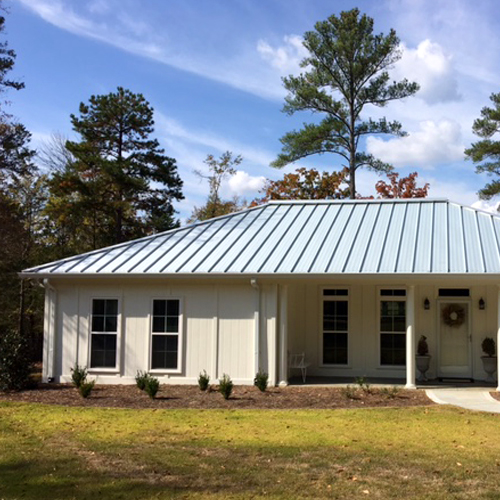
Cool metal roofs are proven to deliver environmental and performance benefits, of which the most significant to building owners is their contribution to the bottom line. Although savings will vary based upon geography, materials and insulation, the U.S. Environmental Protection Agency estimates that reflective roofs can save up to 40 percent of a building’s cooling energy costs.
When utilizing the U.S. Department of Energy’s Cool Roof Peak Calculator, contractors will discover that the total value of energy savings offered by a cool roof averages more than $1,000 annually in most climate zones for a typical commercial building. Furthermore, this applies to both cool roofing installed over both existing roof insulation and new insulation.
Proven Strategy
As established by documented study and significant heat build-up reduction levels, cool roofs are a proven strategy for supporting longer lasting roofs, reducing both utility costs and decreasing a building’s environmental footprint as Steuben and Richter conclude, “cool roofs are one of the most effective ways to obtain energy savings and environmental rewards through building envelope design and re-roofing projects.”
Beauty and Braun: The Benefits of Mixing Insulated Metal Panels with Single-Skin Panels in Commercial Design
Commercial projects aren’t one size fits all. By bringing in metal panel products to suit the individual need, designers and architects can provide custom solutions for a variety of applications. Single-skin metal panels and insulated metal panels (IMPs), if used correctly, can together add both aesthetic and functional value to your projects.
While IMPs can provide superior performance with regard to water control, air control, vapor control and thermal control, you may sometimes find your project requires—from an aesthetic perspective—the greater range of choices available in single-skin profiles. Let’s spend a little time looking at some of the reasons behind the growing trend of specifying a combination of insulated metal and single-skin panels.
Benefits of Insulated Metal Panels
Insulated metal panels are lightweight, composite exterior wall and roof panels that have metal skins and an insulating foam core. Their much-touted benefits include:
- Superior insulating properties
- Excellent spanning capabilities
- Insulation and cladding all in one, which often equates to a shorter installation time and cost savings
Benefits of Single Skin
Single-skin panels, on the other hand, with their expansive array of colors, textures and profiles, may have more sophisticated aesthetics. They can be used on their own or in combination with IMPs. It should be noted, too, that single-skin panels can—in their own right (as long as the necessary insulation is incorporated) —satisfy technical and code requirements, depending on the application.
Beyond aesthetics, when it comes to design options, single-skin products offer a wide range of metal roof systems, including standing seam roof panel, curved, and even through-fastened systems. As for wall systems, those may include concealed fastened panels, interior wall and liner panels, and even canopies and soffits, not to mention exposed fastened systems. Therefore, you have a wide range of not only aesthetics options but VE (Value Engineering) options as well.
Why Mix?
So, in what situations might the designer or architect choose to combine the two panel types? Let’s examine a couple of specific scenarios related to the automotive or self-storage worlds as a means of illustration. In both of these types of applications, it is not uncommon for the designer to recognize the importance of wanting to keep the “look” of the building consistent with branding or to bring in other design elements.
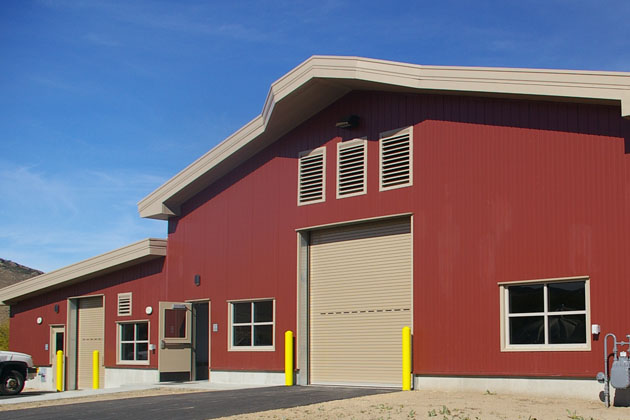
Single-skin panels can be used as a rain screen system in the front of the building or over the office area, and would provide the greater number of design options. In the rest of the building, designers can take advantage of the strength, durability and insulation benefits of IMPs. Although you could use one or the other for these examples, the advantage of mixing the two would be achieving a certain look afforded by the profiles of single-skin, while still adhering to stringent building codes and reducing installation time—which is the practical part of using IMPs.
Focus on HPCI IMP Systems
One great example of a current trend we’re seeing at MBCI is the use of the HPCI-barrier IMP system, along with single-skin panels. The High Performance Continuous Insulation (HPCI) system is a single system that is a practical and effective replacement for the numerous barrier components found in traditional building envelopes.
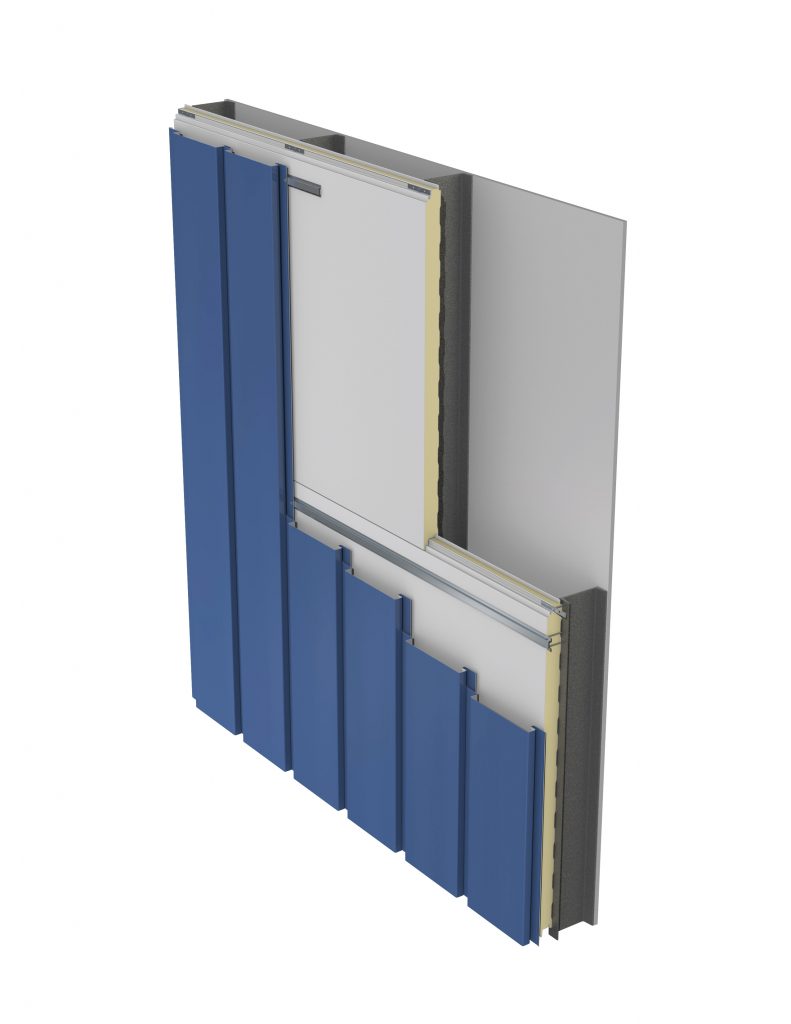
A big benefit to using the HPCI system is that the barrier wall is already in place. In terms of schedule, the HPCI barrier system is typically installed by contractors who are also installing the single-skin system, eliminating the need for multiple work crews, and thereby minimizing construction debris and reducing the likelihood of improper installation. With a general lead time of four to six weeks for the HPCI and a week or two for the single-skin, the installation goes fairly quickly. Therefore, it appeals as the best of all worlds—a single system meeting air, water, thermal and vapor codes (ex.: IBC 2016, NSTA fire standards) plus the design flexibility of a single-skin rain screen product. (Note: The HPCI panel must be separated from the interior of the building by an approved thermal barrier of 0.5″ (12.7mm) gypsum wallboard to meet IBC requirements.)
Bottom line, HPCI design features and benefits include the following:
• Provides air, water, thermal and vapor barrier in one step
• Allows you to use multiple façade options while maintaining thermal efficiency
• Easy and fast installation, with reduced construction and labor costs
Conclusion
As designers, architects and owners are getting smarter about a “fewer steps, smarter dollars” concept and an increased awareness of applicable codes and standards, not to mention lifecycle costs, the trend towards maximizing the strengths of available systems will continue to grow. Whether the right choice is an IMP system, single-skin or some combination, the possibilities are virtually endless.
Nice Curves! Stunning Architecture with Curved Roofing and Walls
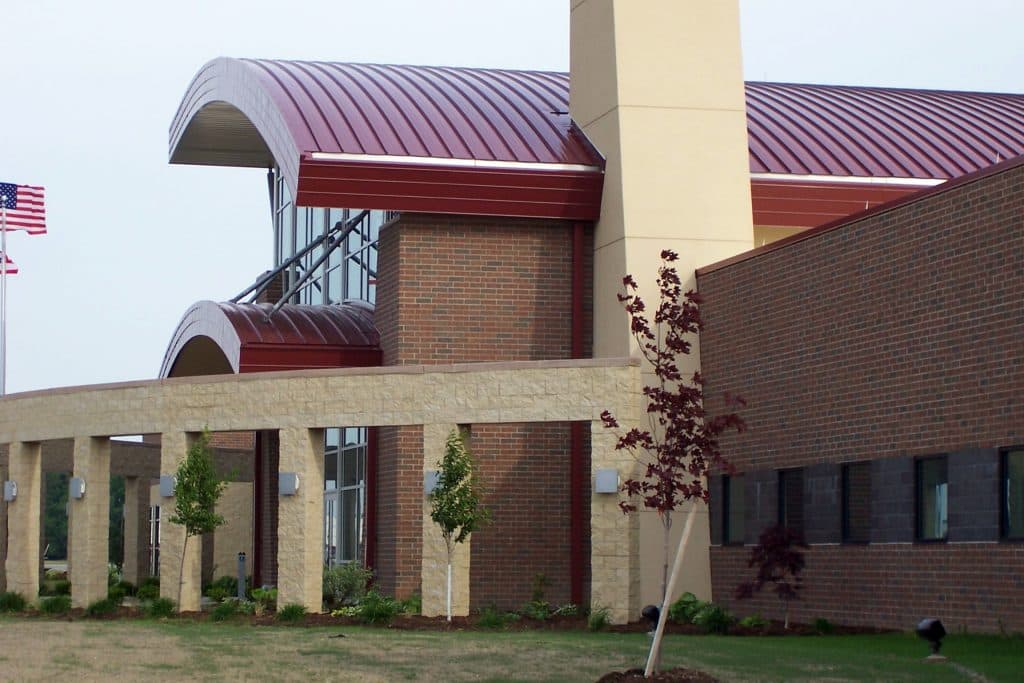
Breaking away from simpler panels, more and more architects are experimenting with arched and curved metal roofing and wall panels to upgrade their designs. This enables designers to incorporate exciting elements like concave and convex curving, not as feasible with other cladding materials.
Combined with unique angles, increased edge finishing options, appealing gutter options and greater compatibility with shingle types, architects now have access to a greater assortment of mix-and-match options.
For example, at Owens Community College in Findlay, Ohio, a regal red, double-curved canopy crowns the curtainwall with 15,500 square feet of 22-gauge curved metal roof panels. Designed by Rooney Clinger Murray Architects, the structural roofing panel system, fabricated by MBCI, is ASTM tested for air infiltration and water penetration, and incorporates a 2-inch tall standing seam that was field seamed during the installation process. The contractor, Charles Construction Services, won the American General Contractors (AGC) Build Ohio Award for “New Construction Under $10 Million.”
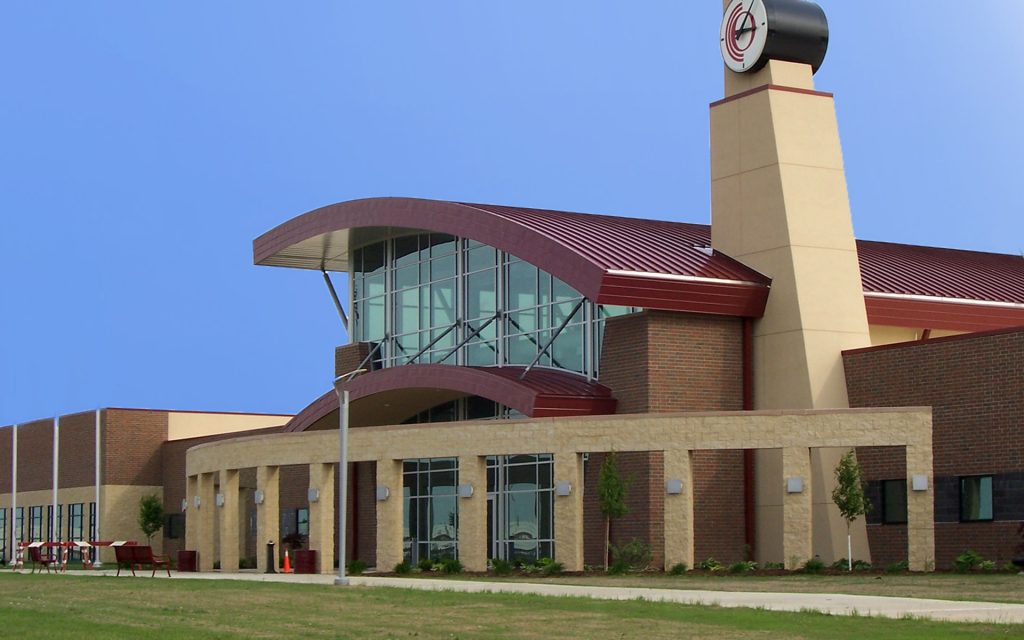
Another noteworthy curved design example is the Central Los Angeles Area High School #9, designed by HMC Architects. “Metal enabled us to clad buildings of different geometries, including curved geometries, in one material, while also giving them a special appearance,” reported Kerstin Kohl, spokesperson for the project’s design architect, COOP HIMMELB(L)AU, in a Metal Construction Association case study, Steeling Art for Students.
Using CAD and BIM for Curved Metal Panels
For designing and fine-tuning curved metal creations, the latest CAD and BIM features are key tools for architects.
In creating the “geometry that has been freed from the relentlessness of the orthogonal layout,” as described by Mark Dewalt, AIA, principal at Valerio Dewalt Train, in a recent article in Metal Architecture magazine, New Trends in Metal Architecture, designers are using CAD in shop drawings to support unique façade fabrication.
“The use of computer design to warp and twist and perforate will give metal greater longevity, added Kevin Marshall, AIA, LEED AP BD+C, associate architect, Integrated Design Solutions.
Similarly, BIM software is further supporting enhanced compatibility with metal roof and wall designs with newer features such as automated light gauge steel wall framing work and the ability to more easily configure supporting structures, openings, complex L or T connections and service hole positions while providing photorealistic renderings so that the client can see exactly how their building will look once built.
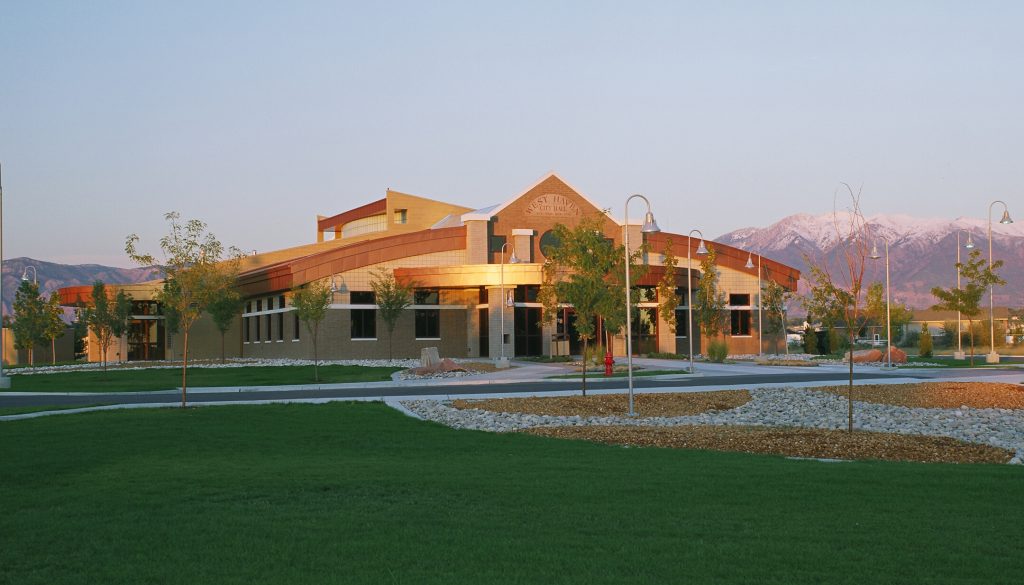
Ensuring a Tight Building Enclosure with Curves
As with any roofing type, designing and installing a tight building enclosure for curved roofing and walls is essential for delivering a high performing building.
For starters, architects must choose an appropriate vapor retarder, especially in cooler climates and interior relative humidity levels of 45 percent or greater. Also, buildings with high humidity interiors and construction elements that may release moisture after the roof is installed–such as interior concrete and masonry, plaster finishes and fuel-burning heater– require special considerations when choosing vapor retarders.
With utility clips, some curved panels will lay tight to the wood deck, but if tin tabs are used to attach the moisture barrier to the wood deck, then they will need to be covered to prevent the tabs from rusting the back side of the panels. Similarly, plastic washers may not be the best option as they run the risk of impacting the panels, resulting in undesired aesthetics. Rather, peel and stick membranes are a preferred underlayment because they eliminate the potential of underlayment fasteners penetrating or dimpling the panels.
A Savvy Look for Design
Whether it’s wavy, circular or some other exciting soft geometric shape, curved metal roofing and walls open up all kinds of new design possibilities. Out of the box, literally, architects are actively producing exciting, eye-catching creations with these welcomed capabilities.
