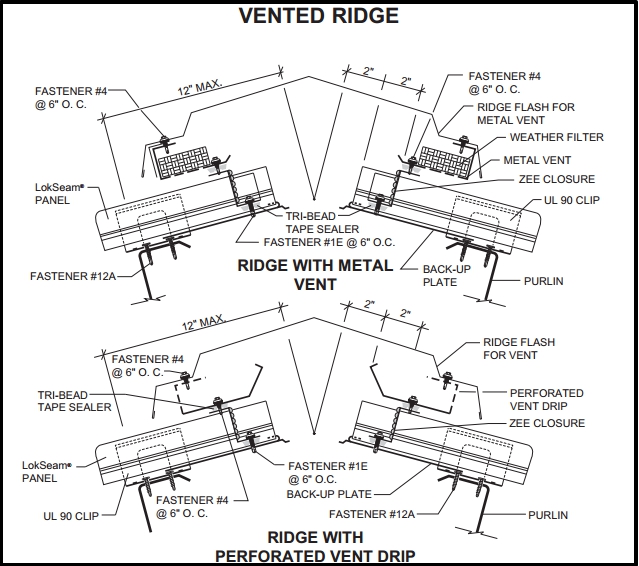Ventilation can be a confusing topic. What is the purpose of ventilation? Is ventilation required for all types of roofs? What do the model codes require?
What is Ventilation?
Ventilation, when done properly, removes heat and moisture from traditional attics and from rafter spaces. The removal of heat and moisture is necessary for buildings to operate efficiently and not deteriorate prematurely. Ideally, an attic should be the same temperature and have the same humidity level as the exterior. Convective ventilation—natural air flow from eave to ridge—means air comes in at the eaves and is exhausted at the ridge, taking the heat and moisture with it. Importantly, ventilation is outboard of the insulation layer for the home or building.
Ventilation Requirements
The IRC and IBC have very similar requirements, found in the 2015 IBC, Section 1203 and the 2015 IRC, Section R806. Ventilation is not tied to the type of roof system installed, as some believe. Because ventilation improves the overall performance of a building, regardless of roof type, ventilation is required when steep-slope metal roofs are installed.
The amount of ventilation is based on the floor area of the attic. The ventilating area should be at least 1/150 of the floor area. Ventilation amounts can be reduced to 1/300 if half of the ventilation is at the eave and half at the ridge. This allows the convective flow to work efficiently, allowing the reduction in the total ventilation amount. In climate zones 6, 7, and 8 (i.e., the northern third of the US), an air barrier is required at the ceiling level in order to use the reduced amount of ventilation (i.e., 1/300). A vapor retarder reduces the amount of moisture that can accumulate in the attic space; therefore, less ventilation is needed and required.
Because the model codes discuss ventilation only for attics and enclosed rafter spaces, the requirements are necessary only for steep-slope roofs. Low-slope roof systems are not installed over attics or cathedral ceilings; therefore, the requirements for ventilation aren’t triggered when a low-slope roof is installed. Not because of the low-slope roof, but because there isn’t an attic or a cathedral ceiling.
Is ventilation in your scope of work? In nearly all situations, the metal panel installer will install the ventilation components at the ridge. And, unless the ventilation at the eave can remain in place, the installer should take the opportunity to install the ventilation components at the eave. Eave ventilation can easily be made of metal, and can be an “add” to your scope of work for new and replacement roofs.
Understand ventilation requirements, improve long-term performance, and expand your scope of work.
