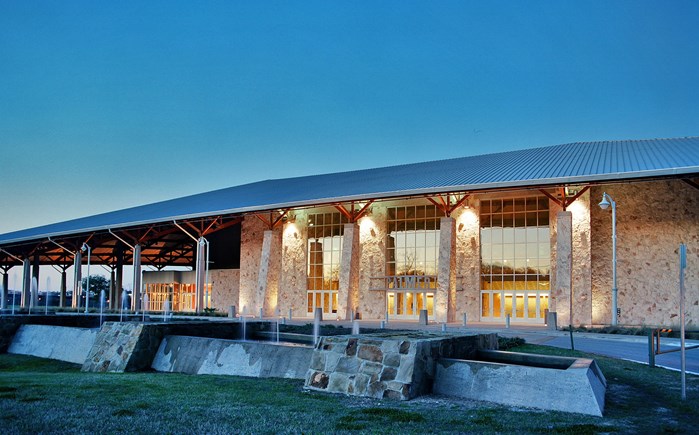We discussed water shedding standing seam metal roofs in my last post, and the fact that despite their water shedding properties, you still really must guard against water infiltration. Today I’ll discuss water barrier roof systems, which are structural standing seam roofing systems. These panels can withstand temporary water immersion over the panel seams and end laps. They normally have factory applied mastic in the seams to insure weather integrity. End laps, when needed, are installed using high quality tape and/or bead sealant supplied by the manufacturer. The trim designs used with these systems are much more water resistant as well.
The advantage these water barrier SSRS systems offer:
- They require no deck. This is a tremendous savings on the in-place roof cost.
- Many systems can be installed on roof slopes as low as ¼:12. This allows greater design flexibility and can also save on the in-place roof cost.
- Because they are the only thing between the interior of a building and the weather, these are the most tested metal roof systems available. Manufacturers spend a lot of time and money testing these systems for air and water intrusion, dead load, wind uplift and fire.
Water barrier SSRSs can be further divided by seam type—trapezoidal or vertical rib.
Trapezoidal systems usually have a rib height of 3 inches. The most common panel width is 24 inches, although some manufacturers offer them in other widths as well. Trapezoidal systems are traditionally thought of as commercial or industrial standing seam systems. They are used on warehouses, factories and buildings where the roof is not meant to be seen from the ground. However, some designers have taken these systems and incorporated them into architectural applications with stunning results.
But be careful. Trapezoidal rib systems are much harder to seal at hips and valleys than vertical rib systems. The outside closures at the hip must be cut on a compound bevel with a trapezoidal system. At a valley, the panels are harder to seal because they require an inside closure; the vertical rib panels do not.
Vertical rib systems have traditionally been thought of as non-structural. However, there are now many vertical rib systems available that can span purlins or joists. These systems are available in a wide variety of panel widths, ranging from as little as 10 inches to as much as 18 inches wide. Rib heights vary from 1 foot to 3 feet.
Vertical rib systems are usually easier to install than the trapezoidals. There are fewer parts to the typical vertical seam system, which makes for a simpler, quicker installation. Because there are no inside closures, valleys are much easier to seal and quicker to install. Hips are easier to seal because the outside closures can be cut quickly and simply from a stock length of zee closure.
For these reasons, the vertical rib systems are often a better choice for applications on high-end architectural roofs. Ask just about any metal roof installer, and he will tell you that he prefers the vertical rib system over the trapezoidal system in this application.
Bottom line, when selecting a roof system, choose function first, then aesthetics. When you use the wrong roof system for a given function, the installation process becomes complicated, and results less than ideal. With so many great metal roof options, don’t make life more complicated and uncertain than it need be.
And to make things simple, safe and sound, choose from MBCI’s array of metal roofing system products. Find out more.