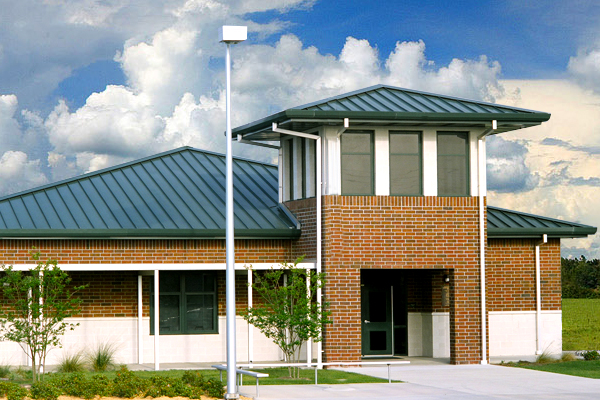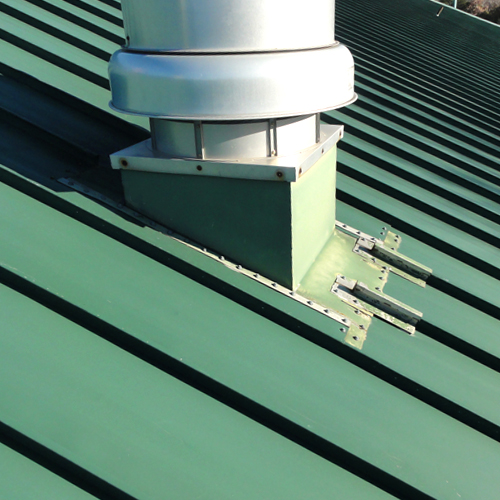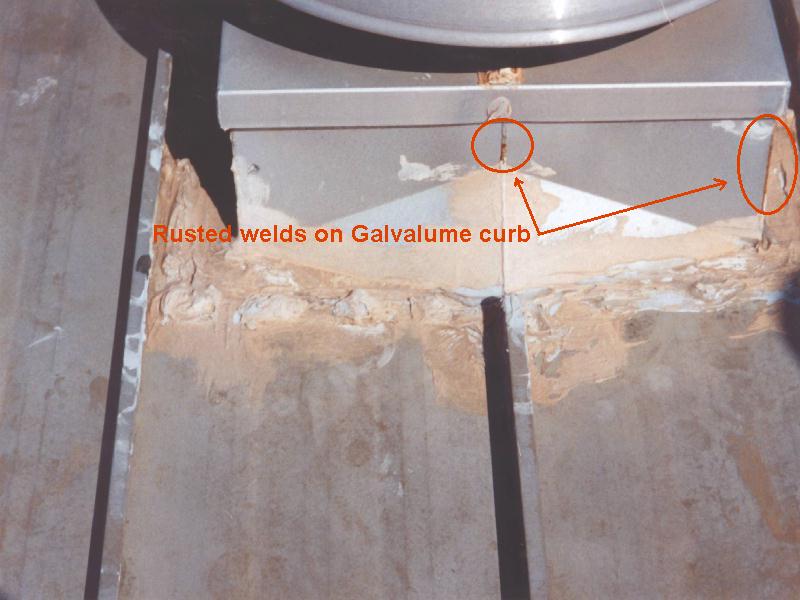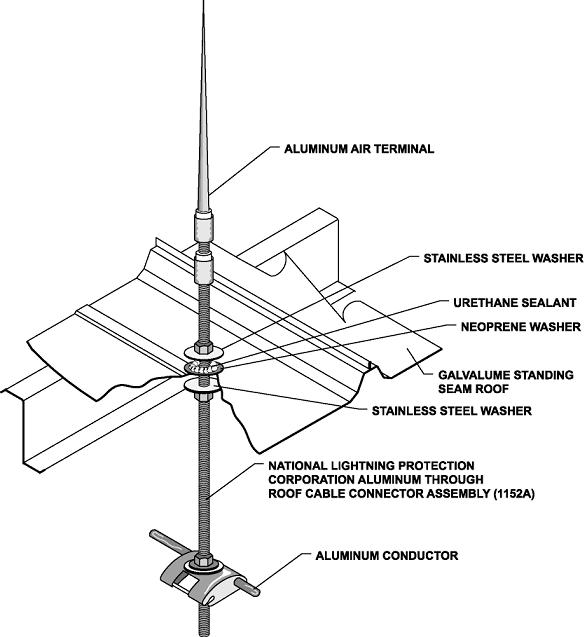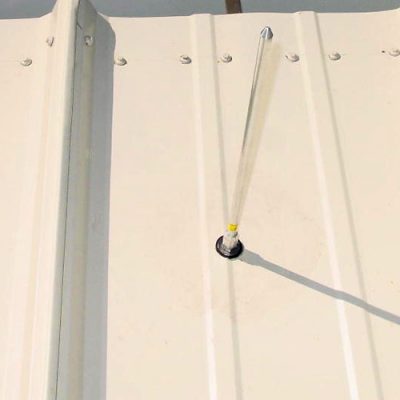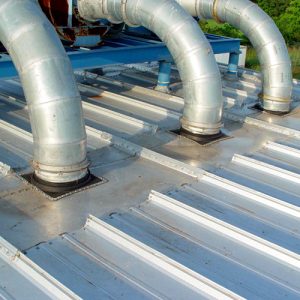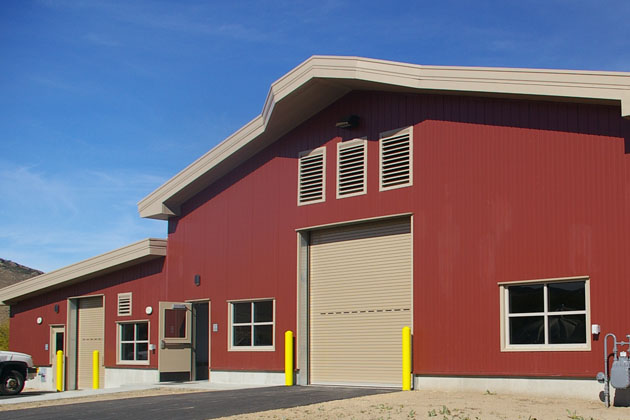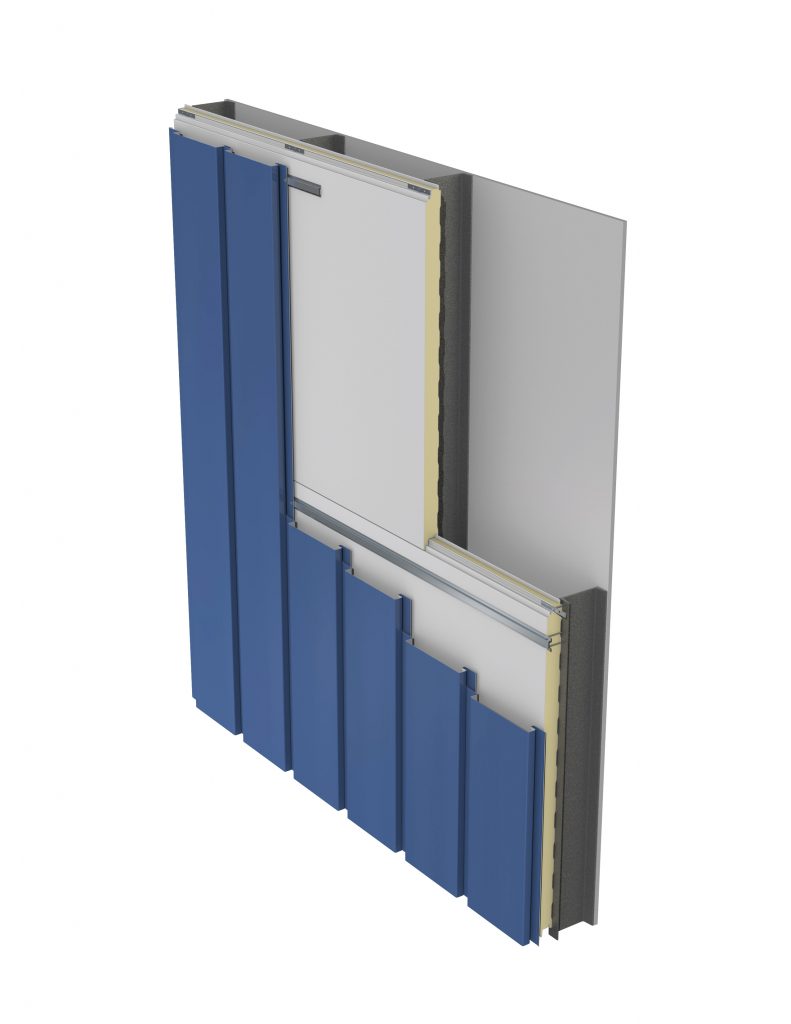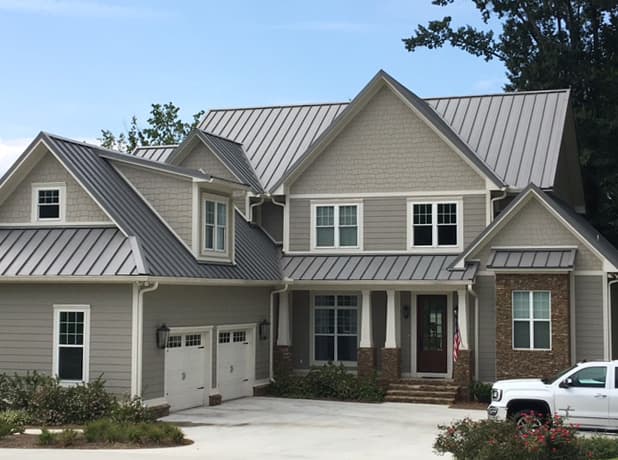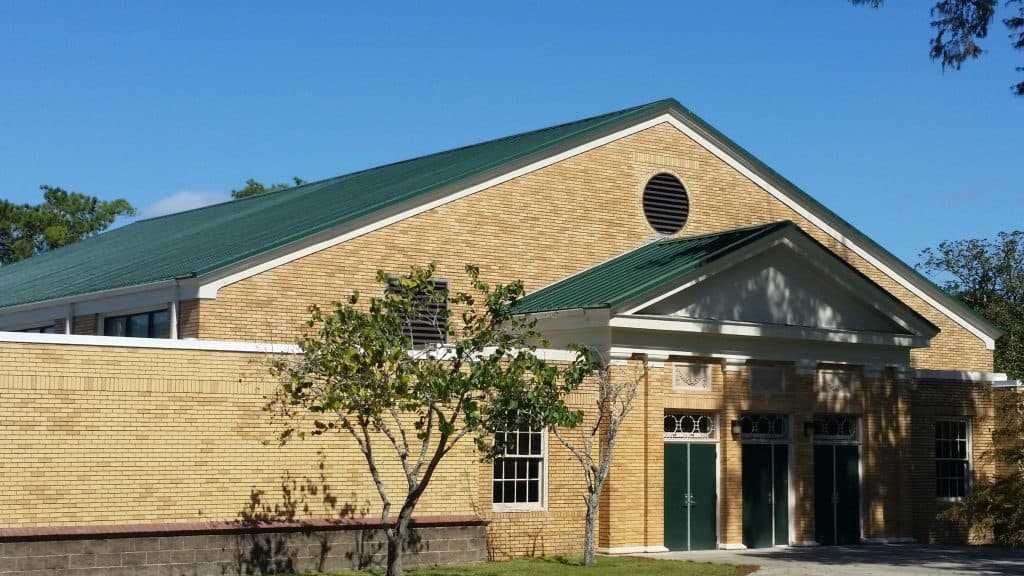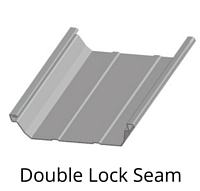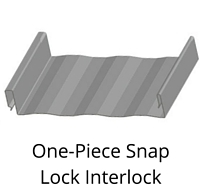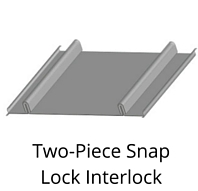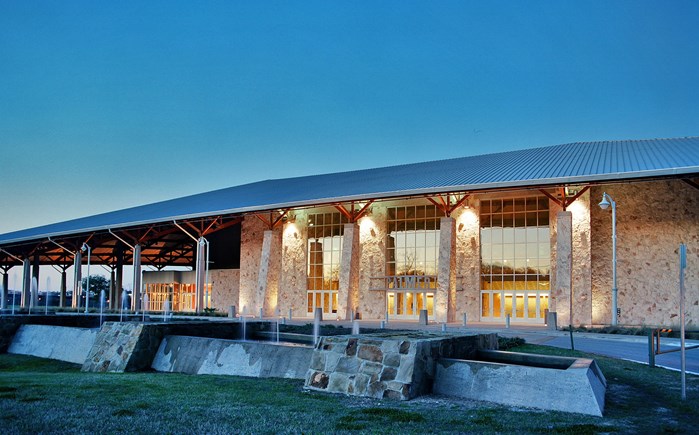On a very basic level, specifiers can look at a climate zone map and get an idea of the metal roof panel best suited to a specific geographic region. The issue, however, is actually much more complex. One must know that overlooking any detail could result, not only in less-than-ideal performance, but also in costly project fail, often related to the project not meeting required energy codes or other standards. With this in mind, an important initial question to consider is how to select metal roof panels that conform to new and fast-changing energy codes and their designated climate zones.
To begin making wise considerations, the architect must know what codes are in play. For instance, is it IECC or ASHRAE 90.1? Which year of the code/standard? Are there additional local code requirements? Even if a state adopts a particular energy code, it doesn’t necessarily mean that all jurisdictions will adopt the code at the same time. Along with this, some local jurisdictions may have their own or additional requirements. To be successful, it is imperative to know what the regional project goals and requirements are. This will require research prior to specifying the metal roof panel and its assembly.
Using IECC and ASHRAE 90.1 for Energy Code Compliance
Three of the basic metal building roof panel types are single-skin standing seam, screw-down and insulated metal panels (IMPs). When using the tables in IECC and ASHRAE 90.1 for metal building roofs it must be remembered that these tables are based on single-skin standing seam roof panels and purlins that are 5′ on center. The tables provide the required R-values and/or U-factors based on climate zones, along with other assembly requirements noted with each tables. In the Appendix of some versions of ASHRAE 90.1, there are allowances for modified roof assemblies, including screw-down metal roofs.
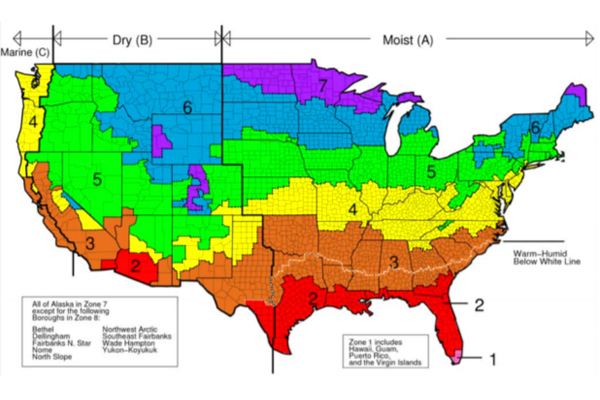
Often, in certain climate zones, the required R-values and U-factors may be so stringent that the logical first consideration is to use insulated metal panels. IMPs are a great choice for offering high insulation properties in a top-of-the-line product and the R-values and U-factors are readily available for use in compliance calculations.
Keep in mind when deviating from the prescribed assemblies in IECC and ASHRAE 90.1, calculations will be required to show compliance, along with modeling and/or the use of approved compliance software, such as COMcheck.
Making Informed Decisions
Selecting the right metal roof panel is an important step to achieving energy code compliance. Even though energy codes can be complex and are constantly evolving, by making informed metal roof panel selections you will add to the overall success of your project.
Top Five Tips:
- Know your code. Find out what energy code is required for your project.
- Know your zone. Requirements vary by climate zone. Identify your project’s climate zone.
- Understand your options. Deviating from specified assemblies will require approved proof of compliance.
- Choose wisely. Research the properties and assembly requirements of any metal roof panel. Use this information in conjunction with energy code requirements to make wise choices.
- Call with questions. Call the manufacturer with questions before you get too far down the road.
