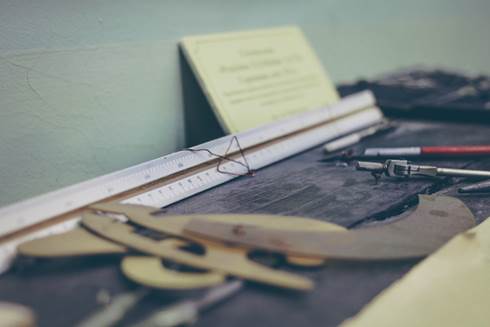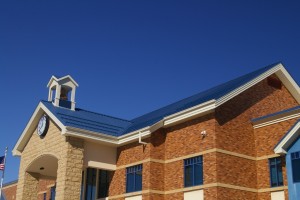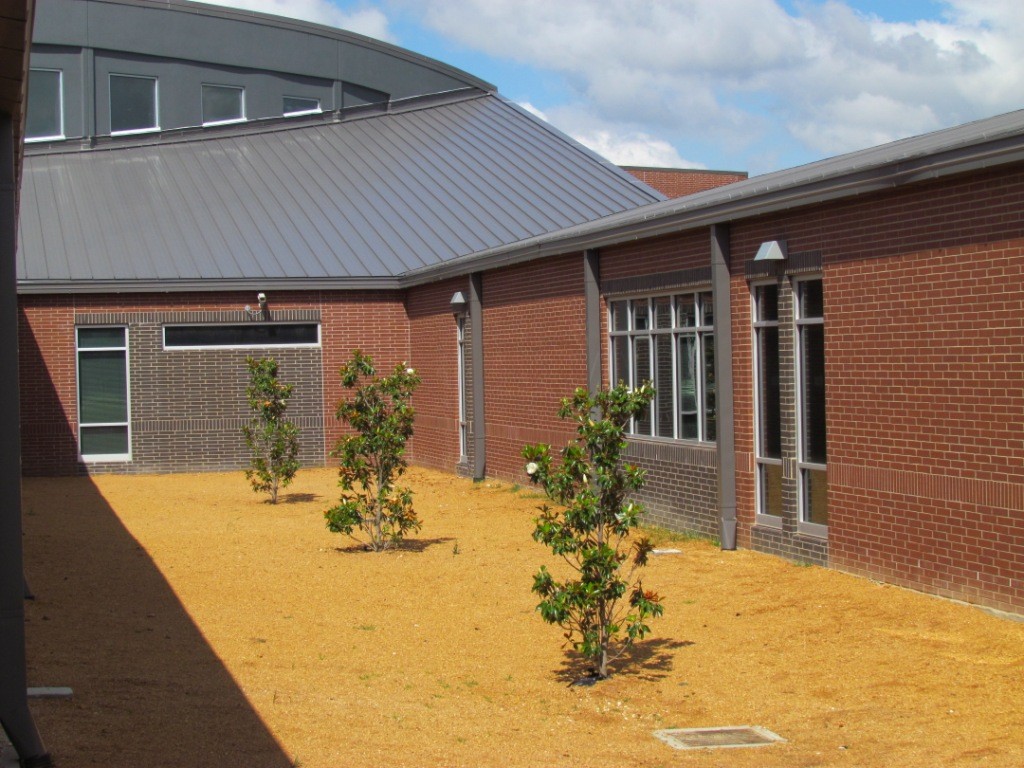A standing seam roof system, or SSRS, has exposed fasteners only at the eave and at specially designed end laps. The concealed clips installed at the panel seam typically allow the panel to float during thermal movement. These systems are normally manufactured in 24 gauge, though 22 gauge is often used.
People tend to classify SSRS as either structural or architectural, but those two distinctions aren’t absolute. There are many architectural SSRS that are structural systems, and most structural SSRS can be used in an architectural application. I think the better distinction is that SSRS are either water shedding or water barrier systems.
Water Shedding SSRSs
Water shedding panel systems are architectural SSRS, meaning they rely on gravity to shed water from the roof before it can build up on the metal panels. The steeper the roof slope, the faster the water will run off. However, in certain instances, these roofs still may allow water to infiltrate.
The following precautions can be taken to avoid this:
- Water shedding panel systems must be installed on a minimum roof pitch of 3:12 or greater. Panel manufacturers typically advertise the minimum recommended slope for each of their products.
- They must be installed over a solid deck, since they are not structural panels.
- The deck must be covered with a moisture barrier or membrane. This is critical as the moisture barrier is the last line of defense once water gets under the metal roof panels. The industry standard for years has been #30 felt. I think this should be considered the absolute minimum.
A better, though more expensive solution is to use a peel and stick membrane. These are much more tear resistant and they will self-seal to nails and screws. Check with the membrane manufacturer about ventilation requirements as these membranes can trap moisture in the attic space if it is not well ventilated.
- Keep the design simple. Because these roofs only shed water, intricate trim details are usually not as watertight as those used with water barrier systems. Valleys, hips and other architectural effects can certainly be utilized, but with them comes a much greater chance for water intrusion.
Next post, I’ll get into the applications for water barrier standing seam roof systems
A standing seam metal roof system from MBCI is one of the most durable and weathertight roof systems available in the industry. So when your design requires a roofing system that is both aesthetically pleasing and structurally sound, choose one of MBCI’s six standing seam metal roof systems. Read more.


