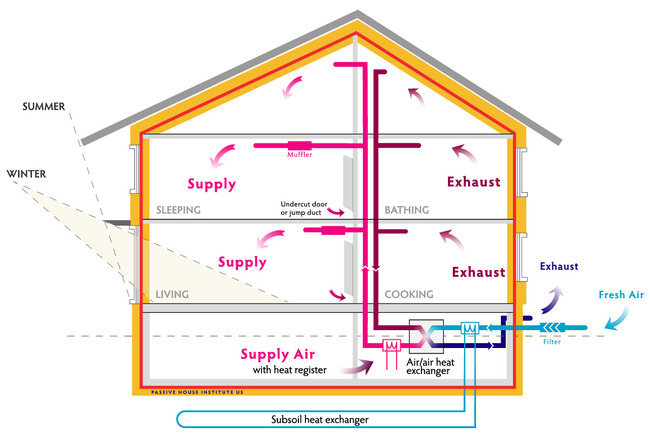Today’s big push toward Passive House standards — the formerly German building certification that recently gave rise to a U.S. counterpart, Passive House Institute US, with its PHIUS+ certification — is also creating more interest in the highly efficient, highly insulated metal buildings. The projects range from metal-clad houses to IMP commercial facilities to the first Passive House high-rise in the world, Cornell University’s 26-story residence tower, clad in metal panels.
Metal? That’s right. While this surprises few design and construction professionals, consider these facts: (1) IMPs and metal roofs protect their insulation backup better than many kinds of construction methods, ensuring good long-term thermal resistance, or LTTR. (2) Passive House requires airtight construction with minimal air infiltration, which is ideal for the tight, engineered construction and inherent air barrier quality of metal panels. (3) Metal roofs and walls are available with high-efficiency Energy Star windows and skylights that are designed to integrate with the cladding and roofing systems.

These reasons also explain why IMPs have been used extensively for net-zero energy buildings in recent years, which also demand highly energy-efficient enclosures along with the means to produce energy with solar heating, photovoltaics, geothermal and wind turbines.
So when it comes to Passive House and the PHIUS+ certification, often the choice of insulated metal panel (IMP) systems is among the first major project choices. Two immediate benefits arise, says the Metal Construction Association, for solar reflectance (SR) and thermal emittance (TE). “Metal cladding has very dependable and high SR and TE values, and it employs polyurethane foam, one of the most efficient types of insulation, which maximizes building energy efficiency,” says Ken Buchinger, general manager of Technical Services with MBCI.
Coupled with the robust barrier provided by coil metal and the tight construction afforded by pre-engineered, prefabricated panel systems, the resulting enclosure type is among the most efficient available. And that’s not just for new construction: A large number of Passive House projects have retrofitted IMPs over leaky existing buildings of masonry, brick or stucco. In its certification guide for PHIUS+, the Passive House Institute US specifically cites metal roofing and metal cladding systems to meet the rigorous criteria.
For the net-zero approach, Buchinger adds that solar photovoltaic systems and solar water heating systems can be installed on a metal roof, penetration-free, resulting in high performance with minimal risk. “Metal roofing, known to last 60 years or longer, is the only roof type that can outlive a PV system mounted on it, meaning zero maintenance and low in-place cost for the roof and PV system together,” he explains.
Whether the approach is passive or zero, we’re seeing a new generation of super-efficient buildings today. New certification rules were unveiled this year for the Passive House standard have lots of buzz. And the latest projects, many with metal wall and roof panels, have resulted in facilities using as little as 10% of the energy required for comparable projects, according to PHIUS.
That’s why passive design sounds pretty aggressive for going green.