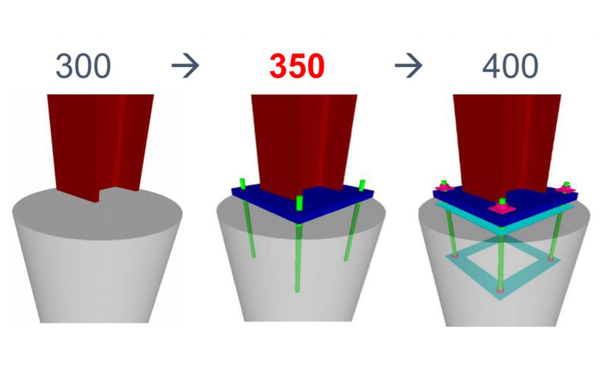When designing and constructing metal buildings, an increasing number of professionals are using a computerized building information model (BIM) as their primary tool. This allows for detailed, three-dimensional computer models to be created, not only to develop the design, but to identify material lists, coordinate details, avoid conflicts between building systems and streamline the design and construction process.
Problem: BIM Coordination
Of course, design is a process that requires some back-and-forth between multiple parties to arrive at the best final solution. So, when a metal-building supplier or manufacturer is asked to provide their information to be incorporated into a BIM process, the question that naturally comes up involves the level of detail. This is common across all trades, and fortunately, there is an organization that is addressing this issue. Known as the BIMforum (www.BIMForum.org), is is the not-for-profit United States chapter of buildingSMART International, and its mission focuses on improving BIM technology, collaboration, education, innovation and open information exchange. As they describe themselves, “Co-sponsored by the Associated General Contractors of America (AGC) and the American Institute of Architects (AIA), BIMForum seeks to lead by example and synchronize with counterparts in all sectors of the industry to jointly develop best practice for virtual design and construction.”
Solution: Level of Development (LOD) Specification
A flagship publication of BIMForum is the 2016 version of Level of Development (LOD) Specification. Having evolved over several years, this publication is “a reference that enables practitioners in the AEC Industry to specify and articulate with a high level of clarity the content and reliability of Building Information Models (BIMs) at various stages in the design and construction process.” Coordinated with other industry standards, it “defines and illustrates characteristics of model elements of different building systems at different Levels of Development.”
Essentially, it defines and standardizes how much detail is expected in a building information model at different stages of design development. Therefore, if a metal-building manufacturer or any other trade is asked to supply its BIM information, then it needs to ask “What Level of Development?” so that is it providing the right amount of information to coordinate with the larger computer model for the building.
How LOD Works:
The LOD Specification is based first on the familiar Uniformat specification sections used by most spec writers. Metal Buildings commonly fall under Special Construction in Section F1020.40 in the Uniformat approach, or 21-06 10 20 40 in the Omniclass approach, and are found that way in the LOD Spec. From there, five levels of detailing are described by the numbers 100, 200, 300, 350 and 400, as described further below.
- LOD 100 – This is the most basic of model, described as “Generic mass of special structure with system typically noted with a design narrative for conceptual pricing.” It is likely that this level of BIM is already developed by an architect or engineer and given to a manufacturer or supplier as a starting point.
- LOD 200 – This level calls for basic primary structural member sizing, generic representation of secondary framing, and general cladding and exterior trim to be provided, including openings.
- LOD 300 – More-specific sizing of all needed primary frame structural members, web tapers, frame connections and similar details are called for at this level. Similarly, secondary framing needs to be shown, including purlins and bridging, girts, subframes and base conditions. Exterior panel and trim with actual profiles, actual openings and all significant trim and accessories are shown here.
- LOD 350 – This level starts to show coordination with other elements or building systems. Therefore, for the primary structure, things like base plate locations, bracing/gussets, clips and any reinforcement all need to be included. Secondary framing elements need to include similar details, such as nested members, connections to primary structure, any miscellaneous or secondary steel members, bridging, etc. Cladding and exterior trim would include all actual profiles, closures, downspouts and all minor trims shows at least generically.
- LOD 400 – This is the full-fabrication level equivalent to shop-drawing level of detail. As such it includes all final details, including welds, bolts, holes, cinching and all other details of fabrication and assembly for primary and secondary framing, plus all cladding and trim.

By using these standardized Levels of Development, all design and construction professionals can proceed in an orderly sequence to provide the appropriate information, receive coordination feedback and then move on accordingly to the next level.
The full 2016 LOD Specification can be downloaded for free at http://bimforum.org/log/. The specific information for Metal Building Systems can be found on pages 177–186. For information on how to work with a manufacturer to provide the appropriate BIM information, contact your local MBCI representative.