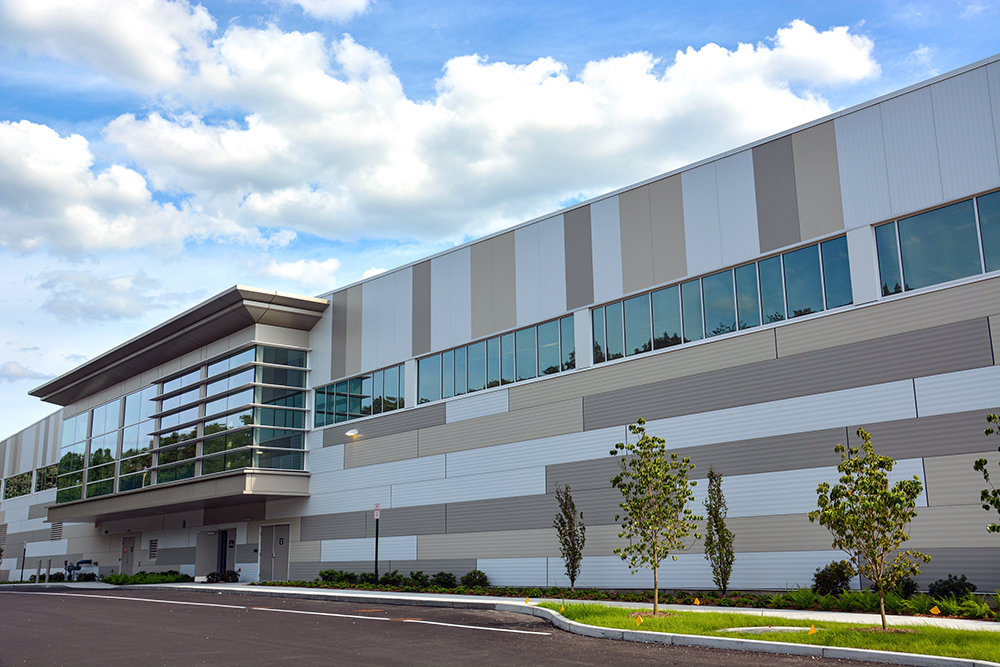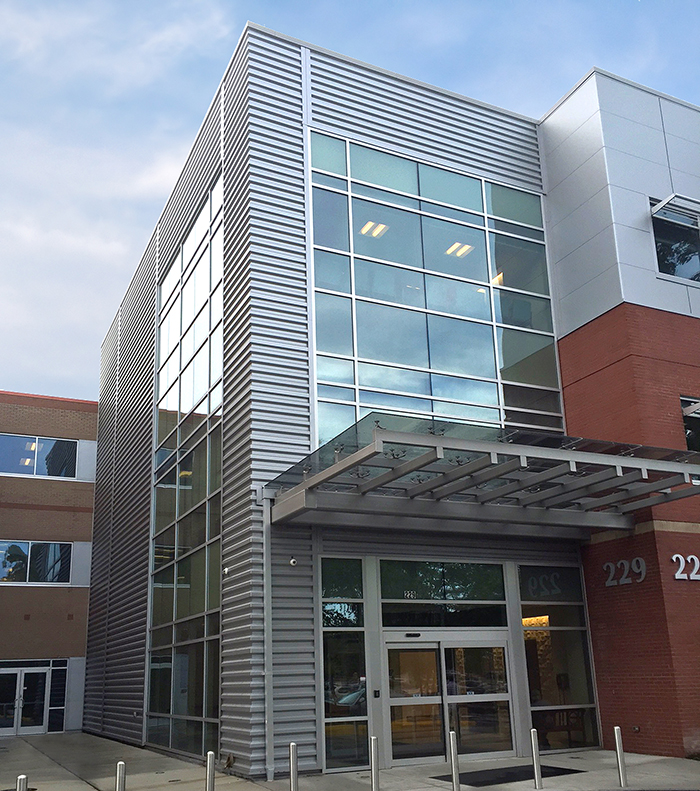Tag: insulated metal panel
Metal Panel Roof Restoration & Installation
Backup to the Future: Benefits of Backup Wall Systems
Beauty is More Than Skin-Deep
The most basic requirement of any building is to keep the elements out – while keeping comfortable conditions in. Those elements can be relentless – from bitterly cold wind, snow, sleet and ice to ferocious heat and torrential rain. It’s no wonder buildings have historically been clad in multiple layers to combat these different forces. For centuries, those multiple layers have done the job adequately. But advances in manufacturing, materials and technology have completely changed the game, and you can take advantage of all of it with backup wall systems from MBCI.
A Package Deal
Like insulated metal panels (IMPs), backup walls combine air barrier, vapor barrier, moisture control and insulation into an all-in-one product. The key difference between IMPs and backup walls is that while IMPs function as the rainscreen or façade, MBCI’s backup walls are designed to work with the rainscreen or façade of your choice.
Instead of relying on three or four different contractors to install insulation, Zs, sub girts, air/vapor barriers and sheathing, one worker can install backup walls in one simple step. This has shifted construction standards in cost savings, sustainability and design integrity in ways with which traditional walls simply can’t compete. It’s hard to justify the scheduling and liability hassles of traditional backup wall construction when you could more quickly and reliably weather-in a building with a backup wall system.
Alleviating Headaches
Backup walls eliminate a number of common headaches from the jobsite. There’s no longer a need for multiple crews to work in turn on the cladding, and likewise no need for conventional batt or board insulation, exterior gypsum, air barriers, vapor retarders or building wraps. That’s a sizeable amount of material, subcontractors and coordination suddenly off your plate. Better yet, the expedited close-in/dry-in times mean interior trades can move in and get started sooner.
Façade Freedom
Backup walls are a virtually unbeatable solution for all building types in all climates. MBCI’s Backup Walls are made of foamed-in-place polyisocyanurate with two steel skins, offering strength, durability and a superior drain plane – all in one foolproof, easily installed product. Once the backup walls are installed, you can choose nearly any type of rainscreen or façade you like, from brick and metal to terracotta, ACM and stucco. A popular design choice is an aesthetically pleasing combination of facades. For instance, a public-facing part of a building might be clad in handsome brick or stone, while the obscured sides and rear are clad in IMP’s or something more economical.
Insulation Domination
Traditional multi-component walls with continuous insulation require supplemental Z steel framing to convey wind load from the rainscreen to the supports, causing a loss in thermal performance and condensation potential in the cavity. The all-in-one structural construction and enclosed system of backup walls eliminates this problem and makes for better thermal performance. Another often-overlooked concern, air infiltration is addressed in MBCI’s Backup Wall Systems by providing a continuous air barrier via a formed metal liner with a combination of field- and factory-applied sealants. In fact, MBCI’s Backup Walls achieve U-Factors that exceed the International Energy Conservation Code (IECC) energy performance requirements based on tests in accordance with ASTM C1363. They also offer outstanding fire resistance, meeting requirements of the NFPA 285 multi-story fire test.
Making the Right Choice
Depending on your ultimate end-goals for design and practicality, either the BW Universal System™ or the BW Stretch System™ will suit your needs best. BW Universal covers two-foot spans, is installed horizontally, and can accommodate nearly any rainscreen or façade with horizontal or vertical rainscreen rails, panel clips or brick ties. BW Universal is often chosen for more architecturally driven projects due to its compatibility with any façade. The BW Stretch System’s primary differentiating characteristic is its ability to cover up to six-foot spans. BW Stretch is compatible with several rainscreens, though it’s not a good match for masonry.
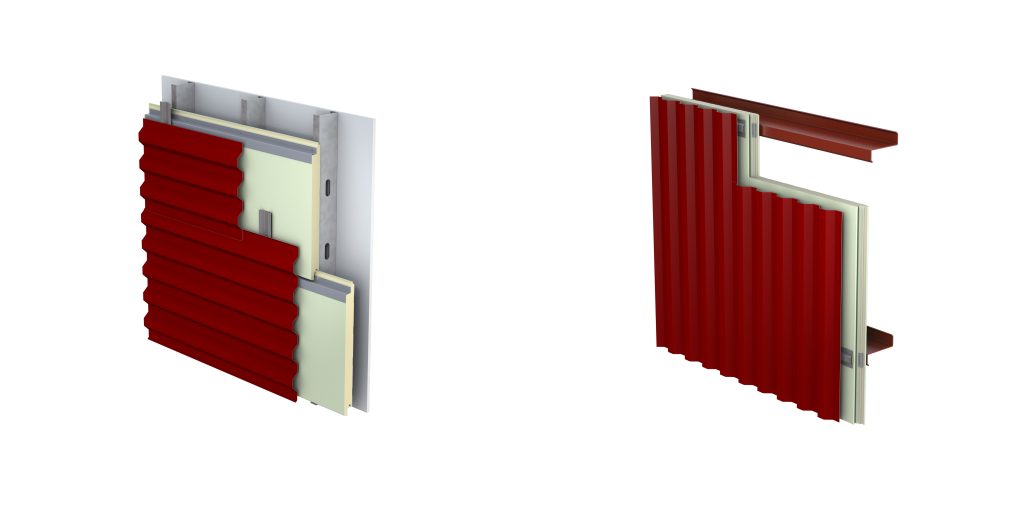
Though BW Stretch is installed vertically, and BW Universal is installed horizontally, MBCI product manager Jennifer Franz clarified that “Some people think that means the facade can only be installed horizontally or vertically. That is not the case. Either one can have horizontal or vertical facades.” Franz also pointed out that rainscreens and facades often have their own span requirements, which designers should be aware of before making final decisions. “The BW Stretch System can span up to six feet,” she said, “but that doesn’t necessarily mean the rainscreen or façade you put in front of it can. The façade may still dictate a lot of the capabilities of the wall. You need to understand the capabilities of the facade as well as the BW panels.”
Get Started
Whichever system you choose, you’ll receive a weathertight 10-year warranty. But you’ll also receive so much more in terms of time and money saved, hassles avoided, and peace of mind gained. When you’re ready to learn more about MBCI Backup Wall Systems, simply get in touch with your representative. We’ll be happy to help – and you’ll be happy you reached out.
How to Avoid Common IMP Installation Mistakes
Insulated metal panels (IMPs) are ideal for many roofing and wall applications. They are considered a top-of-the-line choice known for their superior insulation value, high performance air barrier, design flexibility, and fast installation. The simplicity of installation creates a high-performance building envelope. The many design options provide a versatile building solution for commercial, industrial, and institutional projects.
Sounds great, doesn’t it? What’s the catch? Well, those benefits won’t mean much if proper care is not taken during the installation process to ensure you’re getting what you paid for. Potential consequences can span the gamut—from minor aesthetic headaches to extremely costly errors such as leaks and structural issues.
Here are some ways to avoid common pitfalls when installing IMP panels on your next metal wall or roof project.
1. Pay attention to the manufacturer’s product installation manuals.
Installation manuals are not just for show! Even the most experienced installer should read, review and understand the installation guide before installing IMPs, and the panels should always be installed in accordance with the project’s installation drawings.
Don’t simply rely on the “what-you’ve-done-before” mindset. Take the time to review the specifics for every individual project. In addition to providing the information needed to execute a successful install, it can also give installers an opportunity to build upon their own knowledge base. One of the most common errors is related to proper receipt and handling of the panels. Investing a few minutes before the project starts and at the start of each day to review key topics helps avoid costly errors and improves production.
If you have a question or something does not seem right stop and call the manufacturer. It is always best to address a problem up front than try and fix a problem after the building is in operation.
2. Equipment check. Do you have what you need?
To keep your IMP installation on track, it’s imperative to ensure you have the equipment you’ll need for the job. Does your project need one or two forklifts, is a crane a better option? Will your project include longer-length IMPs being installed in a vertical orientation? If so, you may need special lifting equipment so as not to damage the panels. Whatever the details, crews need to be prepared to receive a project’s specific materials on site. A little advance planning will ultimately save you time and money by reducing labor and avoiding costly mistakes.
3. Don’t assume every IMP application is the same.
All buildings are not created equal. Just because a construction crew has had experience installing insulated metal panels on past jobs, doesn’t mean they can assume the process will be exactly the same every time. There will always be specific conditions and variables that need to be taken into consideration. Techniques used for vertical industrial panels will be different for horizontal architectural panels.
The vapor barrier (a key function of an IMP) is a great example of how a miscalculation can be problematic. Depending on the panel, the vapor barrier may be applied either at the factory or at the jobsite. If the project calls for a cold storage environment, the “warm” side of the vapor barrier will be on the exterior. Alternatively, a commercial or industrial application generally calls for the vapor seal to be on the opposite side of the panel. Confuse placement of the seal and you’re bound to run into problems down the road.
4. Be on the lookout for creases, buckles and framing alignment.
A crease or buckle on the face of a panel might seem like no big deal, but that couldn’t be further from the truth. In fact, framing alignment is one of the most critical aspects to ensure a proper fit-up of the construction as a whole. In terms of the panels themselves, not only will a framing misalignment not LOOK right but can also cause numerous efficiency and performance issues. Installing inexpensive shims can avoid panels needing to be replaced.
Additionally, make sure the first panel is plum and square, if you start right it is much easier to finish right.
Purlins must be level and square and all framing and bracing should be installed before installing panels. (The IMP manufacturer should specify the amount of tolerances allowed.) Also, take care with caulking and taping, foam-to-foam connections (in order to mitigate potential vapor leaks), seaming, and lap joints.
Attention to detail will avoid costly mistakes.
5. Always think ahead.
Being proactive may be the most important piece of advice construction crews need to hear.
For one, be sure to have a panel surplus on hand. You may be of the mindset that ordering extra panels is at worst a waste or at best, not worth the effort. This is a common judgement error that often leads to installation delays. If a crew has only ordered the exact number of panels needed for a job and there is any damage to the product, whether prior to delivery, on-site or during the installation, there a risk to the project schedule. Waiting on replacement panels can wreak havoc on schedules, especially with panels that may need special manufacturing due to custom components, finishes or colors. What do you do with extra panels you don’t need on the initial installation? Building owners can hold on to any surplus panels to be used as replacements, as needed, over the lifecycle of the building. A little preparation today can go a long way.
Other best practices include understanding the project’s site conditions and ensuring crews remain crews up to date on proper installation techniques—including staying current with training and certifications.
By taking this advice to heart, you can exponentially increase your ability to enjoy the many benefits of IMPs and be confident in your investment. For more information on MBCI’s insulated metal panels and proper installation guidelines, we encourage you to contact your local MBCI representative or visit our website.
Insulation Considerations for Metal Building Projects
Once you’ve set your sights on metal panels for your next building project, insulation will be one of the first, and most important, considerations. There are so many variables, though, so how do you know what’s best?
When you’re trying to make a determination of the insulation type, you should first identify what’s driving your decision making. Are your insulation requirements based on external parameters, such as job specs or established code requirements, or is there some other self-proposed condition at play like the end-use function of your building? Do you require upfront cost savings or is long-term value what you’re after?
Here we’ll take a look at some of the most common determining factors and how they might affect your insulation choices.
Energy Codes
Depending on whether you’re building in the commercial or residential arena, and what the physical location of your project is, you may have to adhere to strict energy/building codes that will be an unmovable goal post in your decision making.
Are there any local code or project-specific stipulations as far as minimum R-values for the roof or for the walls? What must you be in compliance with? There can be many different aspects of an energy or building code that you will need to research. For example, there may be an envelope solution where the whole building nets out “X” R-value. Or, a prescribed method could be mandated, where each individual component (i.e., windows, doors, walls, etc.) going into that building cannot exceed (or must meet) a particular requirement.
Let’s say, as an example, you have a code that requires you to have a continuous R-value at your structural attachment point. Depending on what that requirement is, it may be harder to achieve that by using a rolled or batt fiberglass systems. You might be able to achieve it much more easily with a componentized system using metal decking/liner and rigid board insulation, or perhaps an insulated metal panel (IMP) may be better suited. In that case, you could be looking at spending more money for that panel system while saving money on the labor … which brings us to the next variable: upfront costs.
Upfront Costs
Another critical factor is the cost associated with materials and labor of the system you’re going to install. Let’s say, for instance, your needs require a higher-end type installation in order to reach higher R-values or a code-prescribed method. How are you planning to achieve that?
In some instances, you may be looking toward an insulated panel system, which can readily give you those higher installed R-values. While these are extremely efficient systems, there can be a notable bump in the panel material price to get to that same level than if you choose a single-skin approach with a fiberglass or rigid board insulation system. You would, therefore, need to accurately compare the installed costs of the two systems versus just the material alone. Which will be less expensive/more efficient: the multiple components with lower individual costs plus more labor time and expense to assemble OR the potentially higher individual IMP panel price but with less time and expense to install? You will need to look at the project holistically to determine which is more cost-efficient for the specific situation.
Long-term costs, value and end-use functionality
Oftentimes, upfront material and labor costs need to be evaluated in terms of potential long-term savings and value. Some things to consider here are what your big picture needs are for the structure, including an assessment of how it will be used now and in the future. Unlike with dictated codes and regulations, here it may be more a question of wants vs. needs or owner-occupying vs. vendor leasing.
While you might want an R-30 building, for instance, is it economically beneficial for your end use of the building? Let’s use this example: If you’re a homeowner using a metal structure to store relatively non-valuable belongings, how well does it have to be insulated? Is it worth a high price point? In this case, perhaps single layer roof and wall insulation will be adequate for your needs.
If on the other hand, you’re a builder contracted to construct a structure for which interior climate control is critical for the end use—either because of the production to occur inside or perhaps due to food storage or other temperature-sensitive contents—then you might lean more toward an insulated panel system. In another example, if there’s going to be the potential for an abundance of heat or moisture in the building, as with paper products production or wastewater treatment, then you’ll want to be certain that the insulation system you use best resists such an interior climate and doesn’t permit condensation to form. In this example, it is critical that the structure is significantly protected so that moisture cannot become trapped in the roof or wall assemblies leading to reduced building efficiency or even formation of mold.
You should also consider how long it will take to recoup your initial investment. Obviously, for instance, you may spend less money upfront by only putting 4-inch blanket in your single layer metal walls as opposed to choosing to install an insulated metal panel (IMP) system, but long-term, is the money you save by going with the lesser insulation system going to be more than what the energy savings would be over the time that you’re the occupant of the building?
If you’re only going to be in the building for one or two years, or you’re not even occupying the building, you might be tempted to install a lesser expensive system, but then you might be risking not being able to retain tenants or impacting future resale value.
What Are the Insulation Options?
Once you’ve identified what the driving factors are for your insulation system choice, you can match up your needs with most popular options, which are:
Fiberglass insulation solutions, including over-the-purlin systems; cavity fill insulation systems; batt insulation; rigid board insulation via a composite system with metal decking and vapor barrier; or spray-on insulation systems. Alternatively, if a foam core insulation is preferred, it may be worth considering the use of insulated metal panels (IMPs) that are designed, engineered, and fabricated to be compatible with metal building construction as an envelope building solution.
For more specifics on the types of insulation systems that are available, check out this MBCI blog article: https://www.mbci.com/coordinating-roof-insulation-with-metal-building-construction/
Design and Performance Benefits of Insulated Metal Panels
In a prior post on insulated metal panels (IMPs) we reviewed some of the basic things everyone should know about this versatile and lightweight metal building component. In this posting, we will drill down a bit more on the benefits of incorporating IMPs into a new or retrofit construction project. Here are some of the top reasons they are so popularly used in both walls and roofs:
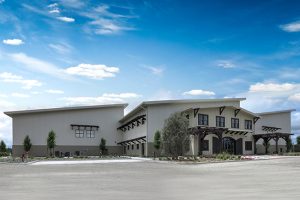
Energy Conserving, Space Saving Insulation
Foam plastic insulation is used between the metal skins of IMPs. Such insulation has been accepted for use by building codes for quite awhile provided it meets certain conditions. IMPs have been tested and shown to meet or exceed all code requirements for construction and for energy conservation too. Part of their appeal over other ways to insulate is that they can achieve high performance in a thinner wall or roof assembly than would be required with other types of insulation, such as fiberglass. IMPs are available in thicknesses that range from 2 to 6 inches and have corresponding R-values from R-14 to R-46 allowing design professionals to select the thickness that matches the energy performance level sought in a particular building. Other insulation types would require thicknesses of at least twice as much to approach the same R-values as IMPs. Further, the metal interior and exterior skins are the only finish material needed so the total panel thickness is very space efficient. Thinner IMPs in the walls and roofs can save space in the building or on the site all while achieving high energy performance.
Durability, Longevity, and Low Maintenance
The manufactured panels are rigid and quite strong. They have been tested for compression, tensile, and shear strength with impressive numbers that come about because of the combination of the rigid foam and steel properties. The surfaces are made from the same long-lasting galvanized and factory finished steel used in other metal wall and roof panels so their resistance to weather, abuse, and even harsh conditions has been proven, making them very easy to maintain. In locations where severe weather and storms are a concern, they can also be specified to meet requirements for heavy winds, hail, and similar concerns. Plus, since the skins of the IMPs are made of noncombustible steel, they provide an ignition barrier as part of an overall fire protection scheme for the building.
Cost Saving Construction
IMPs are an “all-in-one” product that takes the place of many other products and components used in traditional construction. Instead of requiring multiple trades and materials to be installed individually over some number of weeks, IMPs are installed by a metal building contractor and allow the walls and roof to be completely closed in with a single trade. The use of concealed fasteners in the side joint of the panels makes installation quick and easy. Unlike other construction systems, the inherent strength and resiliency of IMPs means that work doesn’t need to stop over weather concerns. All of this saves a considerable amount of labor costs and can also save a lot of time meaning buildings can be completed quicker and more economically. It could also mean that an owner is able to occupy and use the building sooner, thus reducing construction financing costs and allowing operations to begin more quickly.
Versatility for Use in Many Building Types
IMPs can be used in virtually any type of new construction and for many retrofit applications too. There is a range of modular panel sizes that can work successfully with different structural elements of the rest of the building. The finished profiles and colors can all be selected to match the design needs of the building with edges, corners, and trim details all based on simple, appealing aesthetics. There are even IMPs specially designed for cold storage or refrigerated space applications. These panels may be part of the building exterior or create an isolated space within a larger building. Either way, they are designed for the rigors of a high use installation.
With such a broad range of benefits and capabilities, you owe it to yourself to check them out for a building project that you may be involved in. The best place to start is by contacting your local MBCI representative, and by signing up for our newsletter to subscribe to our blog.
What You Need to Know About Insulated Metal Panels
Insulated metal panels (IMPs) are “lightweight, composite exterior wall and roof panels with metal skins and an insulating foam core” as defined by the Metal Construction Association (MCA). The outer skin serves as either metal wall siding or metal roofing using standard profiles, while the inner face serves as a metal interior finish or liner. The rigid insulation between the metal skins gives the panels their superior energy conservation properties and also provides a rigid core for extensive spanning capabilities across structural members.
With this basic make-up in mind, here are a few things you should know about using IMPs in a metal building project:
Building Types
Virtually any building being designed as a metal building should consider the use of IMPs. This includes all types of commercial, industrial, institutional, recreational and government buildings. More specifically, IMPs have been used very successfully on manufacturing facilities, schools, retail centers, offices, warehouses, power plants and many other building types.
Insulated Roofing and Walls Assemblies
IMPs serve as a complete wall or roof assembly. That means they can provide cladding, insulation, a water-resistant barrier, an air barrier, and finished surfaces all in one panelized product – essentially everything but the building structure upon which they are installed. These characteristics are true for conventional buildings as well as for specialty construction types such as the climate controlled processing, storage, or distribution of perishable food or other items. With panel thicknesses commonly available from 3 inches to 6 inches, walls and roofs can be designed to meet the specific thermal performance requirements of virtually any building need.
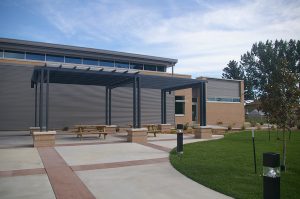
Architectural Design
IMPs are available in a wide variety of colors, widths, profiles and finishes, enabling virtually any aesthetic desired for walls and roofs. Further, architectural IMPs provide the freedom to address building-specific or unique circumstances with options such as custom shapes and widths, special custom colors and finishes, custom fabrication including, but not limited to bent corners, curved panels, and trimless ends. Architectural IMPs also offer options to integrate with windows, louvers, sunshades or other similar products to offer total building envelope solutions.
Panel Joints
Most IMPs are fabricated with the intention of working together as a complete system. That means attention has been paid to the design of the edges so the panels can interlock and be sealed to form a continuous joint that is water tight and air tight. In some cases panels may need to overlap, such as on long roof runs over 50 feet, but manufacturers have worked out those details to help assure the roof or wall performs as intended. Based on this, properly-installed IMP systems generally come with a very long warranty period.
Ease of Installation
The fact that IMPs are a single, finished, rigid panel, makes them quicker to install than other multi-product and multi-step assemblies. This translates to obvious labor savings and some material cost savings compared to other systems. Further, the simplified installation process has been shown to limit exposure to accidents, helping create a safer, more efficient work flow. It can also mean that construction time schedules are easier to meet or even beat.
To find out more about IMPs and ways to use their full characteristics and capabilities on a building you are working on, contact your local MBCI representative.
Sealing the Deal: The Importance of Properly Sealing the Building Envelope Using IMPs and Single-Skin Panels
The primary purpose of a building’s envelope (roof and walls) is to protect the building’s interior spaces from the exterior environment and provide the desired exterior aesthetics. Whether choosing insulated metal panels (IMPs) for their superior performance or, instead, looking to the wide range of aesthetic choices available with single-skin panels—or some combination of the two—the common goal must always be to protect the building from the potential ravages of water, air, vapor, and thermal/heat. By ensuring proper installation of metal panels and, thereby, properly sealing the building envelope, problems can be mitigated, efficiencies maximized, and the integrity of the building protected.
Here, we’ll briefly consider the benefits of each panel, and some key considerations relative to their sealant needs and capabilities.
Insulated Metal Panels (IMPs)
IMPs are lightweight, composite exterior wall and roof panels that have metal skins and an insulating foam core. They have superior insulating properties, excellent spanning capabilities, and shorter installation time and cost savings due to the all-in-one insulation and cladding. In effect, IMPs serve as an all-in-one air and water barrier, and are an excellent option for retrofits and new construction. With their continuous insulation, roof and wall IMPs provide performance and durability, as well as many aesthetic benefits.
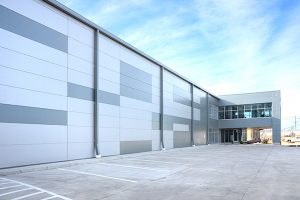
Generally speaking, because of the nature of the joinery, it is easier to get a good seal in place with IMPs given their relative simplicity (i.e., putting the two pieces together with the sealant). They require great attention, though, in terms of air and vapor sealing—aspects largely controlled by the installers on a given project. As an example, vapor sealing in cold climates or applications is critical to the overall soundness of a building. Consider the damage a building could incur if moisture seeps into a panel and becomes trapped; it if freezes, it could push panels out of alignment. This would result in not just an unattractive aesthetic, but a performance failure as well. In order to be effective, all sealant and caulking must be fully continuous.
Single-Skin Panels
Single-skin panels, alternatively, offer the advantage of an expansive array of colors, textures and profiles. They are also thought to have more “sophisticated” aesthetics than IMPs. Single-skin panels are available in both concealed fastener and exposed fastener varieties, and are part of an assembly. They can be used alone or in combination with IMPs, and as long as the needed insulation is incorporated, single-skin panels can meet technical and code requirements, depending on the application. Single-skin products offer a wide range of metal roof systems and wall systems as well.
Getting the proper seal on single-skin panels may require extra sealants or closures, and have more parts and pieces that have to come together to create the seal. However, when properly installed and sealed, they can provide excellent performance in their own right. Some key caveats include ensuring panel laps are properly sealed with either tape or gun butyl sealants, and carefully inspecting air and water barriers for proper installation as well as penetrations through the wall for sealing/fire caulking prior to panel.
In most cases, following the details for the most common conditions will give you a successful and high-performing outcome.
Regardless of the type of metal panel used, taking the time and effort to ensure the sealing and caulking details are properly handled, metal buildings can protect the built environment and provide long-lasting quality and performance.
Fire Resistance for Insulated Metal Panels
When it comes to understanding fire ratings for wall panels on buildings, one of the first things to overcome is incorrect information or misunderstanding that sometimes emerges around this topic. In an effort to achieve some greater clarity, let’s look at some of the basics of fire resistance ratings, particularly for insulated metal panels (IMPs).
Building Code Requirements
The fundamental reason that any wall needs to provide some degree of fire resistance is to allow people enough time to safely evacuate from a space or building in the event of a fire, or to prevent the spread of fire between defined areas or whole structures. Building and fire codes have been developed and adopted, in part, specifically to define the situations, building types, conditions and circumstances where different degrees of fire resistance are required to protect the public health, safety and welfare. Therefore, when looking at a specific building and the fire resistance ratings required, the applicable codes must be consulted and the proper determination made regarding the minimum fire resistance requirements for the different exterior and interior walls of that building.
Ratings-Based on Testing
The established means for knowing whether or not a wall meets a particular fire resistance rating is based on conducting a fire test in an independent laboratory. For IMPs, that means a manufacturer needs to submit full-size product samples to a laboratory such as Underwriter’s Laboratories (UL), which will then prepare and carry out the test according to standard, agreed-upon procedures such as ANSI/UL 263, “Standard for Fire Tests of Building Construction and Materials.” The procedures dictated by a standard such as this are intended to be the same for all similarly tested materials or products to determine the actual fire resistance rating for each. When the products are subjected to the prescribed heat and flame under uniform laboratory conditions, then they can be classified based on how well they performed. Some products, for example, may survive the test long enough to qualify for a 1- or 2-hour rating, while others may only qualify for a 30-minute rating before succumbing to the fire.

Selecting Products
In creating or renovating a building, then, it is incumbent on the design and construction team to choose products and materials that have a proven, tested fire rating that meets or exceeds the building code requirements for the particular building at hand. If a manufacturer of IMPs has been identified ahead of time, then it may be possible to ask for evidence of the UL or similar test to prove that the selected product or assembly meets the code requirements. But many times, there is a need to first determine the requirements, and then look for the available products and manufacturers who can provide the needed fire resistance. Fortunately, UL maintains an online directory of all of the products that they have tested and certified. Their online certifications directory allows users to input selected criteria to search for specific result reports. Using this resource for IMPs, the UL Category Code of BXUV and the UL File Number of U050 should be entered to do a search. This will yield a summary list referencing the ANSU/UL263 test with a link to the BXUV.U050 test report for IMPs. There you will see under item 2: “Metal faced panels, nominal 42 in. wide by nominal 4 in. thick (for the 1 Hour Rating) nominal 7 in. thick (for the 2 Hour Rating) or nominal 8 in. thick (for the 3 hour rating) installed vertically or horizontally. Panels supplied factory double tongue and grove joint.” This lets the design and construction know that 1-, 2-, or 3-hour ratings are available depending on the thickness of the IMP and given that the factory joint is provided. Hence, the manufacturer can label their products accordingly.
By specifying and selecting the proper products that have been correctly tested and certified, then building code compliance is not only streamlined, the building will meet the inherent fire and safety requirements for the people who will occupy it.
For fire resistance information on MBCI panels, please review the product data sheets.
Beauty and Braun: The Benefits of Mixing Insulated Metal Panels with Single-Skin Panels in Commercial Design
Commercial projects aren’t one size fits all. By bringing in metal panel products to suit the individual need, designers and architects can provide custom solutions for a variety of applications. Single-skin metal panels and insulated metal panels (IMPs), if used correctly, can together add both aesthetic and functional value to your projects.
While IMPs can provide superior performance with regard to water control, air control, vapor control and thermal control, you may sometimes find your project requires—from an aesthetic perspective—the greater range of choices available in single-skin profiles. Let’s spend a little time looking at some of the reasons behind the growing trend of specifying a combination of insulated metal and single-skin panels.
Benefits of Insulated Metal Panels
Insulated metal panels are lightweight, composite exterior wall and roof panels that have metal skins and an insulating foam core. Their much-touted benefits include:
- Superior insulating properties
- Excellent spanning capabilities
- Insulation and cladding all in one, which often equates to a shorter installation time and cost savings
Benefits of Single Skin
Single-skin panels, on the other hand, with their expansive array of colors, textures and profiles, may have more sophisticated aesthetics. They can be used on their own or in combination with IMPs. It should be noted, too, that single-skin panels can—in their own right (as long as the necessary insulation is incorporated) —satisfy technical and code requirements, depending on the application.
Beyond aesthetics, when it comes to design options, single-skin products offer a wide range of metal roof systems, including standing seam roof panel, curved, and even through-fastened systems. As for wall systems, those may include concealed fastened panels, interior wall and liner panels, and even canopies and soffits, not to mention exposed fastened systems. Therefore, you have a wide range of not only aesthetics options but VE (Value Engineering) options as well.
Why Mix?
So, in what situations might the designer or architect choose to combine the two panel types? Let’s examine a couple of specific scenarios related to the automotive or self-storage worlds as a means of illustration. In both of these types of applications, it is not uncommon for the designer to recognize the importance of wanting to keep the “look” of the building consistent with branding or to bring in other design elements.
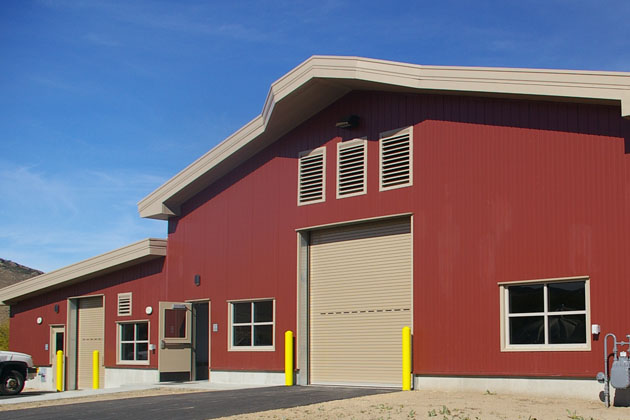
Single-skin panels can be used as a rain screen system in the front of the building or over the office area, and would provide the greater number of design options. In the rest of the building, designers can take advantage of the strength, durability and insulation benefits of IMPs. Although you could use one or the other for these examples, the advantage of mixing the two would be achieving a certain look afforded by the profiles of single-skin, while still adhering to stringent building codes and reducing installation time—which is the practical part of using IMPs.
Focus on HPCI IMP Systems
One great example of a current trend we’re seeing at MBCI is the use of the HPCI-barrier IMP system, along with single-skin panels. The High Performance Continuous Insulation (HPCI) system is a single system that is a practical and effective replacement for the numerous barrier components found in traditional building envelopes.
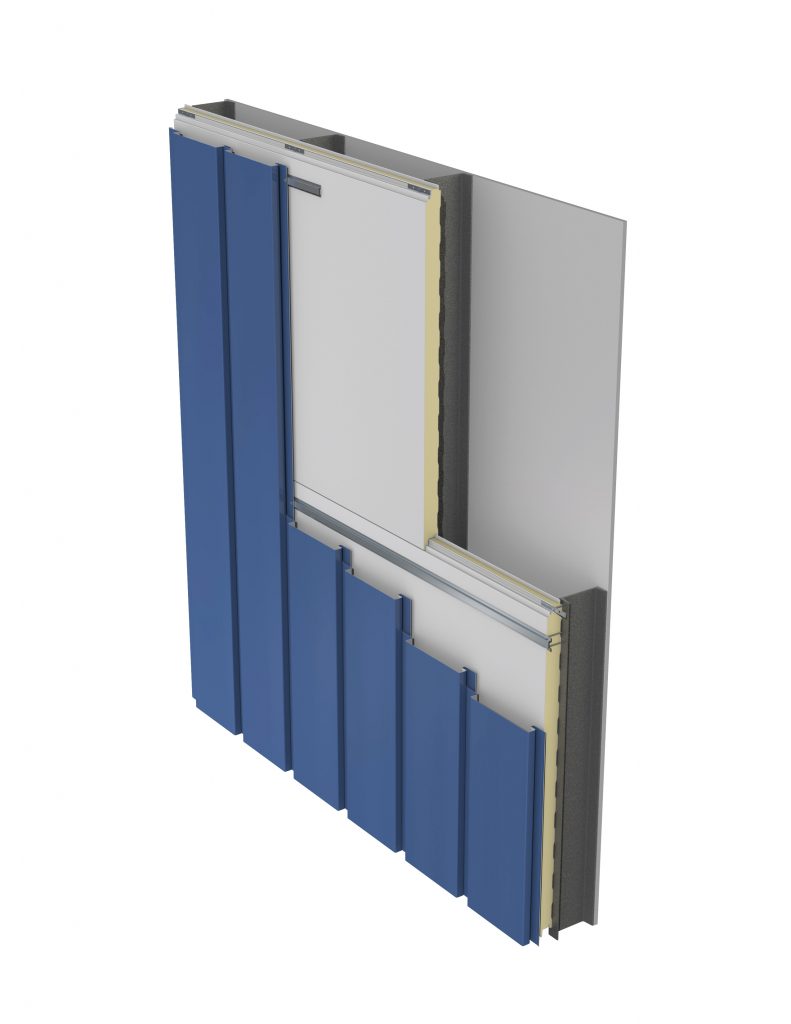
A big benefit to using the HPCI system is that the barrier wall is already in place. In terms of schedule, the HPCI barrier system is typically installed by contractors who are also installing the single-skin system, eliminating the need for multiple work crews, and thereby minimizing construction debris and reducing the likelihood of improper installation. With a general lead time of four to six weeks for the HPCI and a week or two for the single-skin, the installation goes fairly quickly. Therefore, it appeals as the best of all worlds—a single system meeting air, water, thermal and vapor codes (ex.: IBC 2016, NSTA fire standards) plus the design flexibility of a single-skin rain screen product. (Note: The HPCI panel must be separated from the interior of the building by an approved thermal barrier of 0.5″ (12.7mm) gypsum wallboard to meet IBC requirements.)
Bottom line, HPCI design features and benefits include the following:
• Provides air, water, thermal and vapor barrier in one step
• Allows you to use multiple façade options while maintaining thermal efficiency
• Easy and fast installation, with reduced construction and labor costs
Conclusion
As designers, architects and owners are getting smarter about a “fewer steps, smarter dollars” concept and an increased awareness of applicable codes and standards, not to mention lifecycle costs, the trend towards maximizing the strengths of available systems will continue to grow. Whether the right choice is an IMP system, single-skin or some combination, the possibilities are virtually endless.
