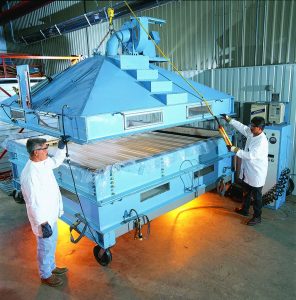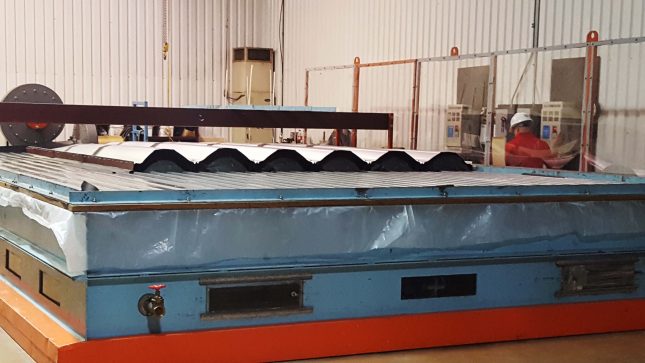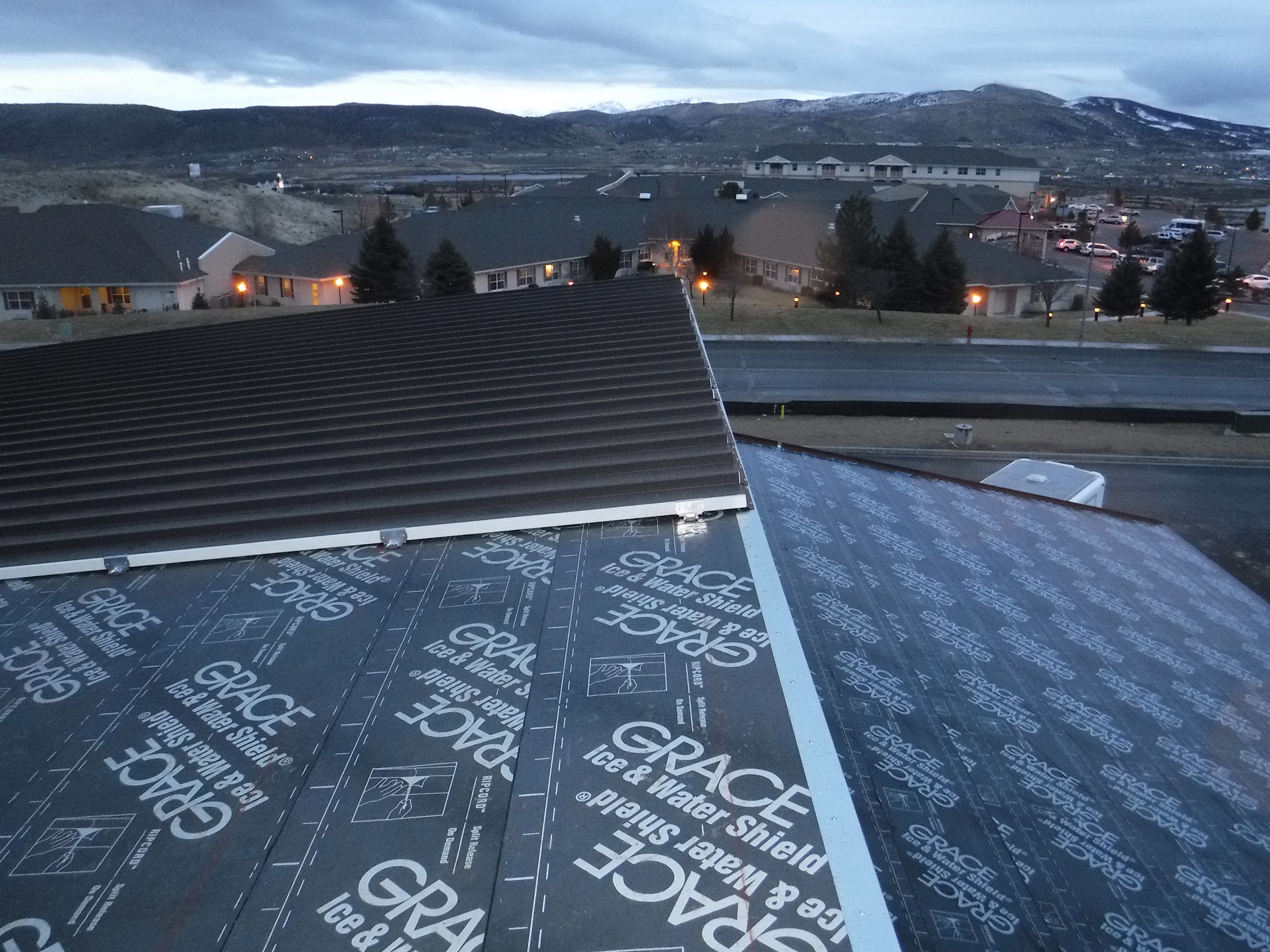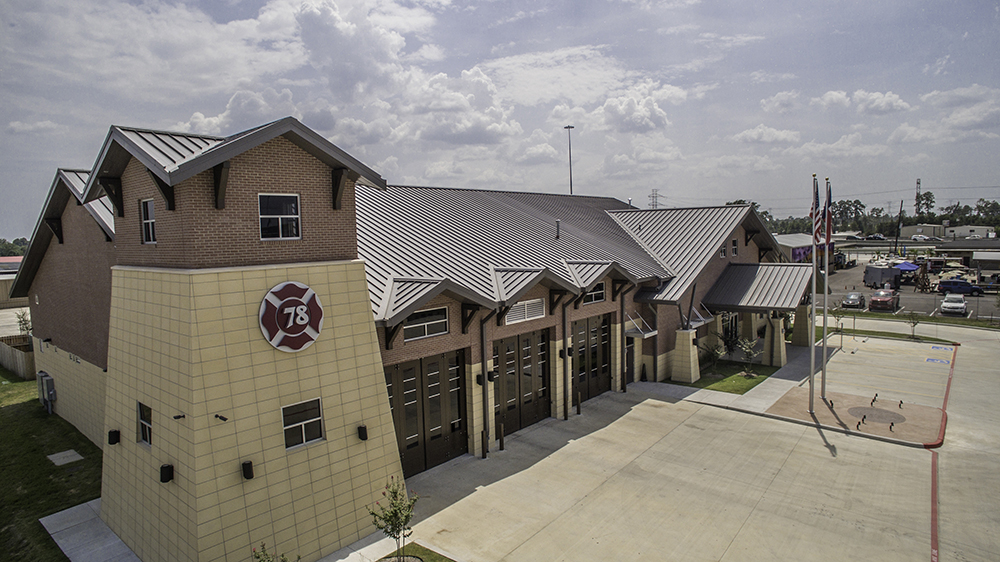A meticulously designed and installed standing seam metal roof system provides the building owner with long-term dependability against harsh weather conditions. To do so, manufacturers must conduct a series of extreme weather or wind uplift test requirements for durability and protection against various weather situations involving high winds.
Roof Uplifting Standards
- Underwriters Laboratories (UL) 580
- Underwriters Laboratories (UL) 1897
- Factory Mutual (FM) Global Standard 4471
- American Society for Testing and Materials (ASTM) E 1592
In the most severe weather conditions, metal roofs that have not been rigorously tested will succumb to wind pressure that can force panels to deflect. Causing seams to open and the panels to shift into failure mode at the corners and edge zones. Manufacturers will conduct roof uplift testing to ensure the typical corner and edge zone failure is passed.
The most reliable standing seam roof uplift test is the ASTM E 1592. It is the standard wind uplift test method for the structural performance of sheet metal roof and siding systems by uniform static air pressure differences. Below is a list of critical roof uplift standards we meet to provide our clients with the optimal metal roof design.

Underwriters Laboratories (UL) 580 Roof Uplift Test Method
The UL 580 rating determines the uplift resistance of roof assemblies. The wind uplift test evaluates the roof panel, panel clips, fasteners, and substrate.
- To test, a 10-foot by 10-foot sample of roofing material is installed onto a test platform. The edges are then sealed with closely spaced fasteners and two purlins in the interior.
- Next, the sample is subjected to a static uplift pressure for a 5-minute period and an oscillating pressure in 10-second intervals over a 60-minute period.
Underwriters Laboratories (UL) 580 Roof Uplift Test Considerations
- UL 580 is a pass/fail test and does not specifically determine the wind resistance of the panel assembly.
- It only tests over a specific substrate at a certain clip/fastener spacing.
- The test standard will not indicate how strong the panel assembly is under load.
- Most importantly, the test does not simulate real conditions.
Underwriters Laboratories (UL) 1897 Roof Uplift Standards Test Method
The UL 1897 wind uplift test is a continuation of UL 580 and is the standard for uplift tests for the roof covering systems. The purpose of this roof uplift standards test is to gain uplift resistance data for the panel assembly and evaluate the attachment of the roof covering systems to the roof decks.
- Utilizing a test chamber, this test is conducted by either pulling a vacuum above the assembly or by pressurizing an air bag placed loosely between the deck and the roof covering.
- The test is run to failure, and the results are reported as the highest uplift pressure achieved prior to failure (in psf).
Underwriters Laboratories (UL) 1897 Considerations
- UL 1897 does not consider the strength of the roof deck.
- The method does not necessarily simulate the actual dynamic uplift pressures encountered by roofing systems.
Factory Manual (FM) Global Standard 4471 Test Method
FM 4471, Approval Standard for Class 1 Panel Roofs, states the requirements for meeting the criteria for fire, wind, foot traffic, and hail damage resistance.
This roof uplift standards test sets performance requirements for panel roofs, which includes all components necessary for installation of the panel roof assembly. This includes the potential for fire spread on the underside and exterior of the roof panel. It also measures the ability to resist simulated wind uplift resistance while maintaining adequate strength and durability.
- FM 4471 utilizes a 12-foot by 24-foot section, including the connecting fasteners and clips used in the field. The panels are subjected to increased wind pressures until the assembly fails.
- The ratings are stated as 1-60, 1-90, 1-120, and so on, referring to wind pressure in pounds per square foot (psf).
- This rating is used to apply a classification to roof panels. Class 1 roof panels are rated at 1-90. A safety factor of 2 means the maximum allowable design load is 45 psf.
- FM Global is a non-profit scientific research and testing organization that deals with commercial and industrial property insurance.
- For roofing projects where FM insurance is required, project designers should work closely with the roofing manufacturer to ensure the roofing system complies with FM requirements.
American Society for Testing and Materials (ASTM) E 1592 Test Method
This roof uplift test method provides a standard for structural performance under uniform static air pressure differences and is run to failure to find the ultimate uplift load capacity. This roof uplift standards test measures both panels and anchors. ASTM E 1592 is not a pass/fail test; it merely shows how a roof performs under uniform static load.
Test Method
- A 5-panel-wide sample (10 feet) by 25-foot length is subjected to pressure from underneath to imitate wind load. The sample has intermediate purlin support at varied intervals and covers several spans.
- The pressure is applied to identify slowly developing failures such as seam separations, and to determine the ultimate failure load of the standing seam roof system.

Roof Uplift Standard Testing for Reliable Design
ASTM E 1592 was developed to account for the many complexities of evaluating uplift properties of metal roofing. The test method “provides a standard procedure to evaluate or confirm structural performance under uniform static air pressure difference. This procedure is intended to represent the effects of uniform loads on exterior building surface elements.” (https://www.astm.org/Standards/E1592.htm)
In conclusion, while all the standardized test protocols mentioned above were established to determine the uplift capacities of roof assemblies, only the ASTM E 1592 test is reliable enough for the design of standing seam roof panels. Among its key differentiators, the test considers the roof’s flexibility and changes in shape occurring under air pressure, and it measures both metal panels and their anchors.

