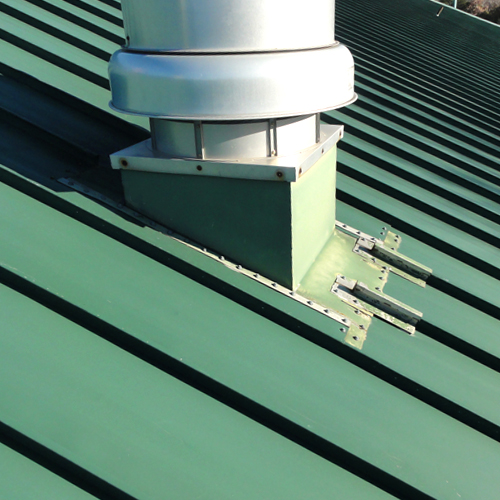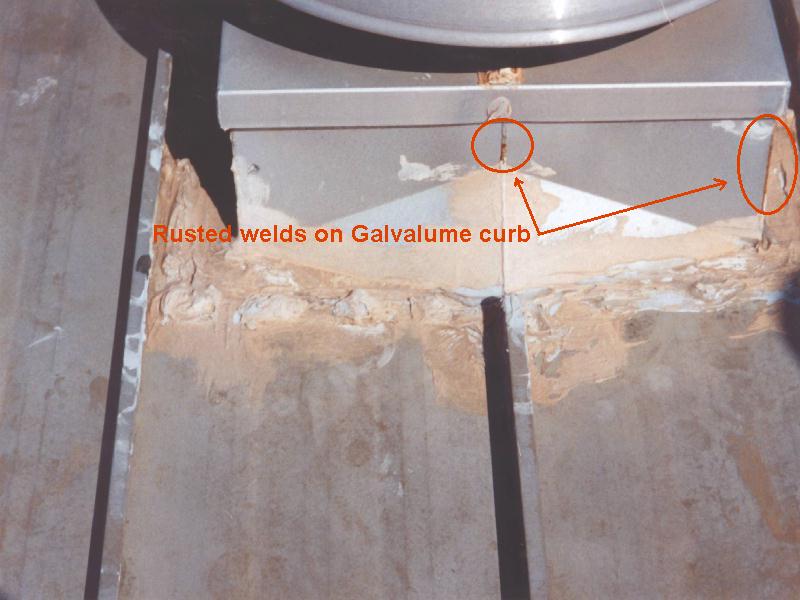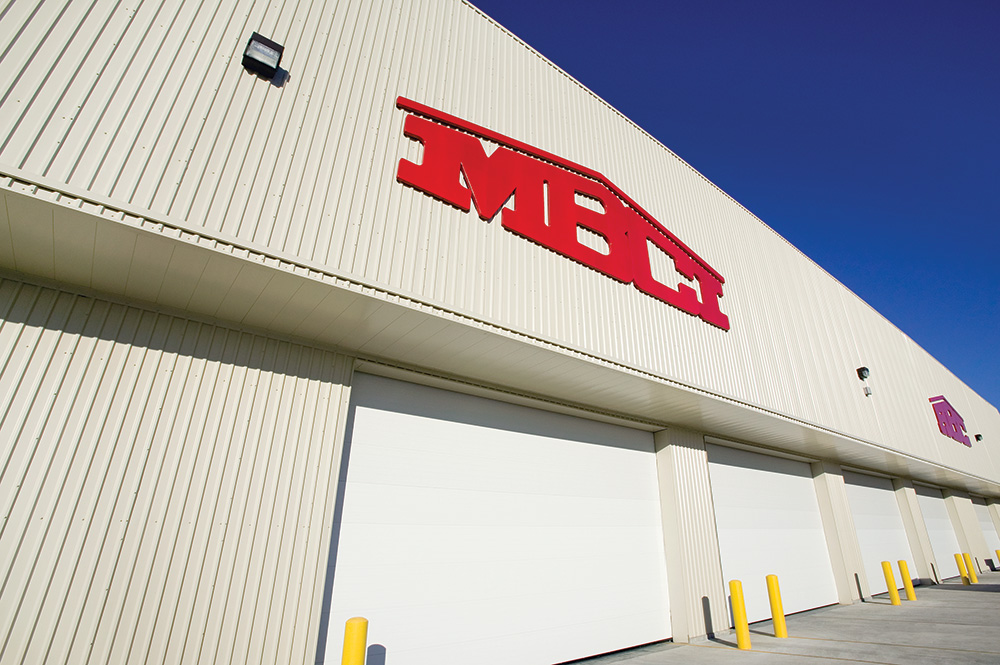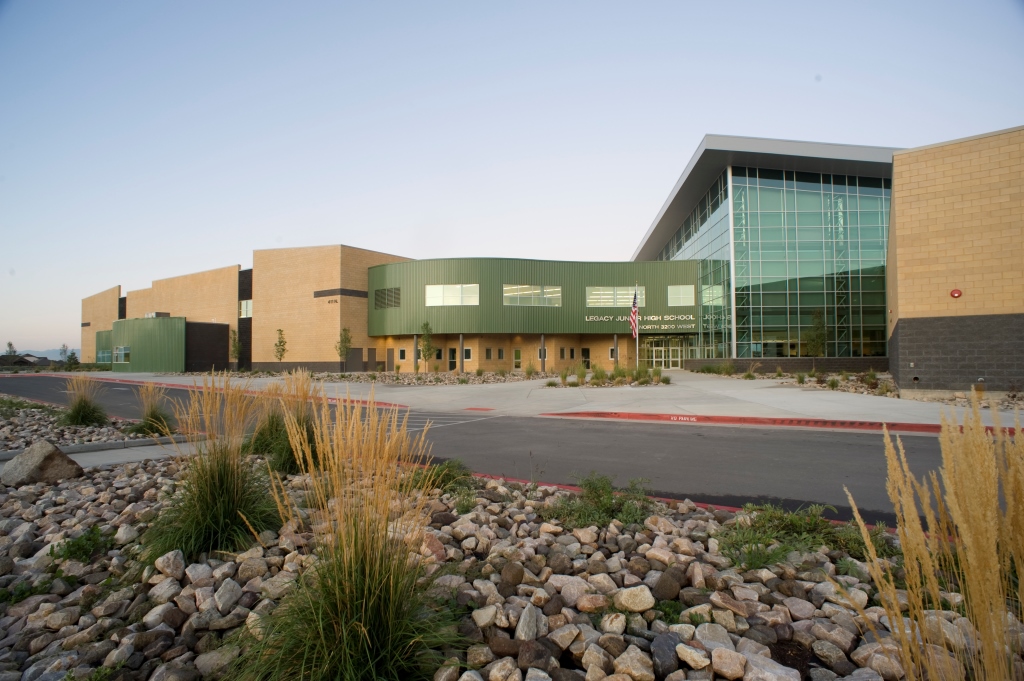While metal roofing is often used because of its resiliency, strength and longevity, there are circumstances under which corrosion and other reactions can become real issues, to the great detriment of the system’s performance and life cycle. Some basic knowledge and awareness of common causes of galvanic corrosion (also called “electrolytic corrosion”) from the use of certain dissimilar metals, can go a long way in mitigating potential problems.
Lead and Copper with Metal Roofing
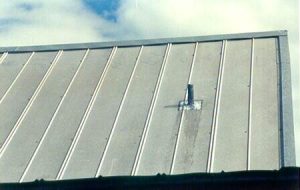
Lead and Copper are the biggest culprits when it comes to shortening the service life of metal roofing due to corrosion. It almost goes without saying to make sure these metals don’t come into contact with the roof, specifically roofs with Galvalume Plus products. Here we’ll take a brief look at some of the common problems that can arise.
Due to the high probability of corrosion, it is not advisable to use lead roofing products, such as lead roof jacks for pipe penetrations.
Additionally, graphite, which is the primary material in the common pencil, is extremely corrosive to aluminum and aluminum alloys. Therefore, it is not advisable to write on a metal panel with a graphite pencil. In time, the element will eat through the coating and it will rust out. Eventually, you’ll actually be able to see whatever you wrote on there (that’s not what you want!). Instead, using a Sharpie or a grease pencil will solve the problem with little to no effort.
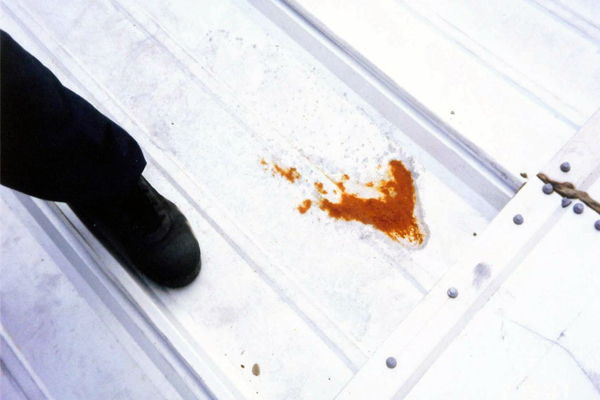
Copper is another metal that does not react well with galvanized metal panels used in many metal roofing systems. Contact between copper parts and metal roofing can greatly increase the likelihood of corrosion. Some specifics to keep in mind:
Don’t use treated lumber, which has copper in it. Sometimes, an installer will set some type of treated lumber post and place something on top of it.
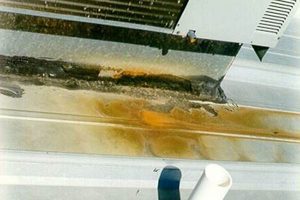
Over the course of a year or even a few months, the panel will face deterioration at that spot since once moisture invades it will corrode the panel due to chemical reaction. A possible solution to avoid this scenario if treated lumber or a lightning system with a cable is needed is to ensure the cable has aluminum instead of copper.
Another situation where copper can be an issue is with an AC unit on the roof. The AC unit may have copper in the coils, and when condensation drips out on to the roof with copper in the water, those drips onto the metal roof will cause corrosion. The solution in this case would be to install PVC piping all the way up the roof so the copper does not make contact.
Conclusion
An understanding of these and other potential corrosion pitfalls that exist from using dissimilar metals and knowing the basics behind galvanic reactions will provide a solid basis for the smart, proper selection of roofing installation metals. With this knowledge in hand, problems can be eliminated before they occur, which in turn can save time, money, and resources, not to mention meeting the all-important goal of extending the life of the metal roof.
