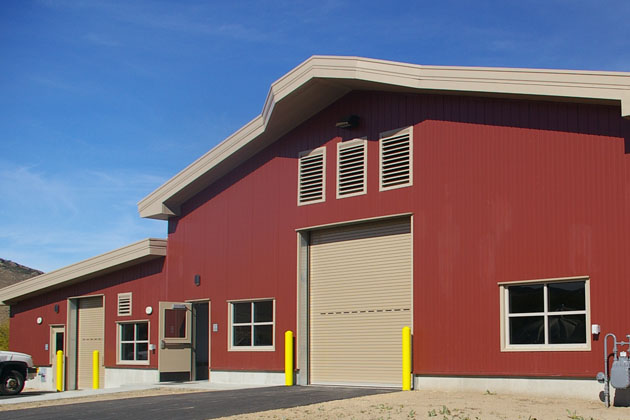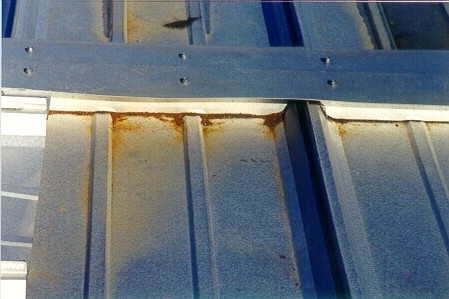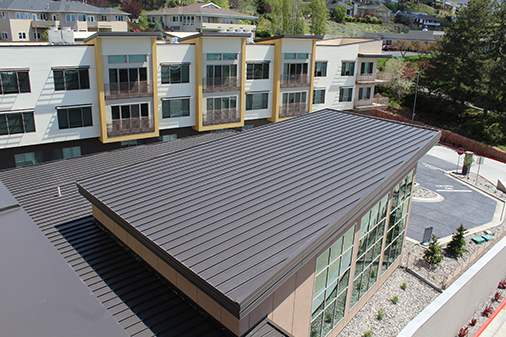Tag: Building Envelope
Overhead Door Considerations for Metal Buildings
Selecting the right overhead door shouldn’t be an afterthought. As with metal panels, they should be a key consideration when planning and designing a commercial or industrial metal building. Functionality (i.e., size, operation and environmental concerns), security and quality are priority factors. In addition, location, climate and building codes should also be part of the overhead door solution decision. Selecting a door type and framing, in fact, can further depend on end use, strength/longevity needs, access and clearance/framing restrictions. Additionally, the type of door requested or required will impact the framing and support needed for installation.
With these criteria in mind, its of note that metal building manufacturers don’t always supply the overhead doors for a project. Therefore, ensuring compatibility and optimal performance requires viewing door options from top to bottom and side to side—figuratively and literally.
Overhead Door Types
Although MBCI primarily offers roll-up doors, these are not the only door options for metal buildings. The primary types of commercial doors for large metal building openings can include the following:
- Roll-Up Doors aka coiling/drum doors are typically a continuous corrugated sheet that nests into itself as its rolled around a cylindrical drum at the top of the door opening. This nesting allows them to take up far less overhead space as compared to doors that slide on tracks. Generally less expensive to purchase, roll-up doors also boast durability, maintenance and longevity benefits.
- Sectional Doors are typically smaller horizontal door leafs/ panels hinged together and mounted between two tracks on both sides of the door. This permits the sections to be lifted continuously either by transitioning horizontally back into the building above the door opening or vertically only above the opening, clearance permitting.
- Vertical or Horizontal Bi-Fold Doors are similar to sectional doors but have much larger panel sections, requiring fewer door panels. Manual operation is an option, however operation most often occurs via hydraulics with the support of door headers or jambs only and not via a full track system.
- Sliding Doors may be mounted via an external or internal horizontal track system at the top of a frame’s opening. Depending on door weight and size, sliding doors may rely on support from the top track system or lower guide rail mounts and wheels as well. Top-mount-only systems are prevalent on smaller commercial doors or in agricultural uses. Larger versions typically support industrial applications like airplane hangars and freight facilities.
- Walk Doors/ Man Doors are common to metal buildings of all sizes and types As a primary means of entry and exit. MBCI offers walk doors in varying sizes for commercial and industrial and agricultural building applications.
Planning Ahead: Coordination Is Key
Once you’ve selected the overhead door type best suited to your project, coordination with the building manufacturer is a must. Specifically, be certain that the building manufacturer knows the type and size of your doors before ordering your building materials. Here are some factors and situations you will want to account for:
- Door Opening Size: Allow ample space to ensure no obstructions when the door is in its maximum open position. Even partial obstructions may require building design adjustments to accommodate for larger openings.
- Door System Weight: The weight of the entire door system—including framing, sheeting, hardware and drive systems (if applicable)—can require certain design considerations.
- Clearances: When open, the horizontal and vertical panel clearances shouldn’t foul trims or building exterior cladding.
- Installation Clearances: Be sure to understand minimum interior building clear heights needed if installation of track systems are necessary. Or, if using roll-up doors, account for drum clearance and its proximity to roof framing, ceiling liners or roof insulation.
- Framing Materials: Be sure surfaces and flanges of framing materials are wide enough for proper attachment of door tracks. The same goes for mounting hardware and mechanical operators if so equipped and required.
- Bracing: If appropriate, evaluate any supplemental bracing necessary to keep the door opening square. Additionally, support for the door sheet in all positions should also be a consideration.
- Verify Manufacturer Requirements: Work with the door supplier and advise the building materials manufacturer if the door opening, framing and/support require minimum or maximum deflections/limits. This helps ensure proper operation when building framing deflects under various loadings. Failure to do so may prevent the door from opening or closing properly. This coordination is made easier when the same manufacturer providing the roof and wall materials also provides the overhead doors.
In Conclusion
Always ensure you’re getting high quality metal overhead door products and services that seamlessly integrate into new or existing metal building projects. Regardless of scope, MBCI can help you find the best overhead door solution suited to your needs and project specifications. Contact MBCI today!
Cutting Metal Panels Properly On Site
Cutting metal panels on site is an often-necessary part of installing metal roofing and wall panels. However, using the right tools and methods to ensure the panels remain damage-free is vital. Using the wrong tools can result in rust, rust stains, the voiding of warranties and diminished building service life. In this blog post, we’ll share several common field-cutting techniques and best practices that help ensure good results.
Maintaining Longevity When Cutting Metal Panels On Site
When metal panels are made in a manufacturing facility, the tools and methods used to cut the coated metal coil help protect the cut edge from deterioration like corrosion. When cutting metal panels on a jobsite or in the field, protecting any cut edges is just as important. To understand how to field-cut metal panels without sacrificing the quality and protection delivered from the manufacturing facility, you must first understand the what protects the panels. Most often, metal roof and wall panels are fabricated from Galvalume®-coated steel coil because of its proven longevity. Not only does the Galvalume coating protect the surface area of the metal panels, it has also been shown to be effective along the thin edges of the metal too, as long as those edges are cut properly.
During fabrication, the Galvalume metal panels are cut to length either by shearing while flat before entering the roll former, or by means of a profile shear as the panels exit the roll former. Either method tends to “wipe” the Galvalume coating across the cut edge of the metal panels. This provides superior cut-edge protection from corrosion.
Likewise, when panels arrive on site, any needed field cutting should address the same concerns of protecting the edge of the steel from corrosion. Of course, there are ways of doing the field cutting correctly. However, there are also poor strategies that can lead to real problems. The following are examples of common field cutting tools and the best practices for good results.
Common Tools and Methods for Cutting Metal Panels On Site:
Aviation Snips
Red and green aviation snips are a good choice for small cuts on metal panels, such as around pipe penetrations. These snips will wipe the Galvalume® coating in the same way as factory shears, making them a good choice.
Electric Shears
Electric shears are optimal when making lengthier cuts along the steel, such as cutting a wall panel at a corner or at a door opening. These shears take a ¼” strip of metal out of the panel during the cutting process, which tends to leave both sides of the panel smooth and flat along the cut. Like the aviation snips and factory shears, electric shears will wipe the Galvalume coating and protect the edges.
Mechanical Shears
Mechanical shears are an add-on tool that fit onto a battery-operated impact or screw gun. These shears do not take any metal out of the panel and will leave a slightly wavy edge. Mechanical shears are an excellent choice for bevel cutting standing-seam panels at hips and valleys, since they too wipe the Galvalume coating over the cut edges to offer protection.
Nibblers
A nibbler is a great tool for cutting across corrugations in wall panels to create openings for windows, doors and similar structural additions. A good nibbler typically costs $500-$700 (currently), but is well worth it if you often cut corrugated metal panels. The punch and die in the nibbler tends to wipe the Galvalume across the cut edge as it punches out small, half-moon shaped pieces of panel. However, because these little metal pieces will fall away from the cut, it’s important to contain them so no one walks on them. Otherwise, they can embed in the soles of installer’s shoes and create scratches in roof panels when they walk on the roof.
Skill Saw
Skill saws are an ideal tool for cutting metal panels because of their versatility. This tool can cut either across or parallel to corrugations, whether straight or at an angle. When using a skill saw, it is critical to use a saw blade that cuts cool. Otherwise, the Galvalume coating can melt along the cut edge and become ineffective. In particular, do not use an abrasive blade, which will generate heat and damage the coating.
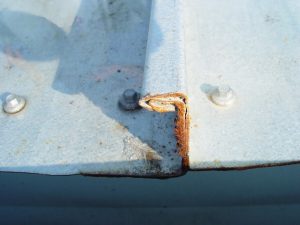
Additionally, its vital to avoid cutting panels on the roof or above other panels. A skill saw blade will throw considerable amounts of steel debris into the air and down onto any panels below. This debris, called swarf, will quickly rust and ultimately cause rust spots in the panels. If enough swarf gathers in one spot, it can rust through the panel.
Steel swarf, like this collected at the ridge will rust through the panel.
Which Tools Should To Avoid When Cutting Metal Panels On Site:
Tools that should never be used include:
- Torches
- Cut-off saws
- Reciprocating saws
- Hacksaws
- Grinders
All of these tools will melt the Galvalume® coating, causing edge rust just like an abrasive blade would. These tools also throw a lot of steel debris (swarf) onto the panels they cut. This debris will be hot and will embed into the panel coating. This can cause rust spots and bigger problems down the road.
In conclusion, using the right tools and following metal panel manufacturer recommendations when cutting metal on site will help ensure that the panels remain damage-free and the final installation will be a fairly seamless process. Using the wrong tools can result in rust, rust stains, and the voiding of warranties. For more on best practices and recommendations for on-site cutting and installation of metal panels contact your local MBCI representative.
Are Metal Panels An Ideal Low-Slope Roofing Material?
Many large, commercial, low-rise buildings often don’t benefit from steeply-sloped roofs the way residences and small commercial buildings might. This is because a steep roof slope would add unwanted height and unnecessary construction cost. Buildings like warehouses, retail stores, etc. are more appropriately built with low-slope roofing, commonly known as “flat roofs”. The National Roofing Contractors Association (NRCA) defines low-slope roofs as those with “a slope at or less than 3:12″. Anything steeper qualifies as a “high-slope roof”. With this in mind, let’s look at some key points to consider when designing and constructing a low-slope roof.
Low-Slope Roofing Materials
When it comes to selecting low-slope roofing products, there are generally three fundamental choices:
- Asphalt/ Bituminuous Products: The traditional commercial roofing norm for many years, the use of asphalt/bituminous products has dwindled as newer, more appealing options have emerged.
- Flexible Membrane Roofing: This roofing material can be made from a variety of types of plastic/polymer-based materials (commonly known as EPDM, TPO, PVC, etc.). Rolls of the chosen membrane are laid out on the roof structure and secured in place either with mechanical fasteners (screws with large washers) or with a continuous layer of adhesive.
- Metal Roofing: Sometimes overlooked, metal roofing is suitable for different roof slopes. Many metal roofs that use standing-seam systems are rated for use with a pitch as low as ½:12.
When considering which type of roofing material to use for a building project, there are a number of significant differences that illustrate why metal roofing is often the ideal choice.
Engineered For Superior Performance
Standing-seam metal roofing is made specifically for use on low-slope roofs as it meets a number of performance requirements:
- Water resistance: Precipitation doesn’t penetrate through metal or through the standing seams where the metal panels join together. This is why they can tolerate such low slopes, allowing the water to drain away slowly and predictably without leakage.
- Rigidity: The rigid nature of metal means that there is less opportunity for ponding (standing water). This is not always the case with asphalt/bituminous or membrane roofing systems.
- Drainage: Metal roofs carry water to the building’s edge toward gutters and downspouts that carry it away from the building. Other roofing systems rely on drainage piped inside the building. This takes up space and has the potential to leak water inside the building and cause damage.
- Wind Resistance: Standardized uplift testing shows that metal roofing performs as well or better in extreme weather than mechanically-fastened or fully-adhered membrane systems.
- Durability: The most cited advantage of metal roofing is its long-term strength and durability. Engineered design and use of high-quality coatings ensures a longer lifespan—50 years or more. In contrast, other roofing types typically feature lifespan ratings of 20 or 30 years.
- Puncture Resistance: Low-slope metal roofing is more puncture-resistant than asphalt/bituminous or membrane roofing. This makes it better able to tolerate foot traffic, hail and other puncture-inducing hazards.
- Construction/ Installation Ease: Metal roofing panels are custom-made to suit specific building sizes and end uses. This customization typically means it takes less time to place and install metal roofing in the field. Further, metal panels can tolerate a wide range of temperatures and weather conditions and still install and perform as intended. Low-slope roofs are also safer to walk on with less risk of slips, falls and other hazards.
Cost-Effectiveness
Using metal roofing on low-slope roofing systems can be cost effective in a number of ways:
- Fewer labor hours as a result of the ease of installation saves money during construction.
- Competitive material costs, particularly if the metal roofing is part of a total metal building package from a single manufacturer.
- Minimal maintenance requirements and aversion to rusting, mold growth and decay that save the building owner money over time.
This all adds up to a very favorable life-cycle cost.
The performance, cost-effectiveness and life-cycle benefits of metal roofing panels make them a viable option for low-slope roofing systems. Manufacturers like MBCI can help you select the right metal roofing products and provide information and resources to help ensure proper installation.
View examples of low-slope metal roofing projects and contact your local MBCI representative to start your project today.
What You Need to Know About Insulated Metal Panels
Insulated metal panels (IMPs) are “lightweight, composite exterior wall and roof panels with metal skins and an insulating foam core” as defined by the Metal Construction Association (MCA). The outer skin serves as either metal wall siding or metal roofing using standard profiles, while the inner face serves as a metal interior finish or liner. The rigid insulation between the metal skins gives the panels their superior energy conservation properties and also provides a rigid core for extensive spanning capabilities across structural members.
With this basic make-up in mind, here are a few things you should know about using IMPs in a metal building project:
Building Types
Virtually any building being designed as a metal building should consider the use of IMPs. This includes all types of commercial, industrial, institutional, recreational and government buildings. More specifically, IMPs have been used very successfully on manufacturing facilities, schools, retail centers, offices, warehouses, power plants and many other building types.
Insulated Roofing and Walls Assemblies
IMPs serve as a complete wall or roof assembly. That means they can provide cladding, insulation, a water-resistant barrier, an air barrier, and finished surfaces all in one panelized product – essentially everything but the building structure upon which they are installed. These characteristics are true for conventional buildings as well as for specialty construction types such as the climate controlled processing, storage, or distribution of perishable food or other items. With panel thicknesses commonly available from 3 inches to 6 inches, walls and roofs can be designed to meet the specific thermal performance requirements of virtually any building need.
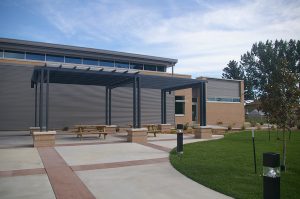
Architectural Design
IMPs are available in a wide variety of colors, widths, profiles and finishes, enabling virtually any aesthetic desired for walls and roofs. Further, architectural IMPs provide the freedom to address building-specific or unique circumstances with options such as custom shapes and widths, special custom colors and finishes, custom fabrication including, but not limited to bent corners, curved panels, and trimless ends. Architectural IMPs also offer options to integrate with windows, louvers, sunshades or other similar products to offer total building envelope solutions.
Panel Joints
Most IMPs are fabricated with the intention of working together as a complete system. That means attention has been paid to the design of the edges so the panels can interlock and be sealed to form a continuous joint that is water tight and air tight. In some cases panels may need to overlap, such as on long roof runs over 50 feet, but manufacturers have worked out those details to help assure the roof or wall performs as intended. Based on this, properly-installed IMP systems generally come with a very long warranty period.
Ease of Installation
The fact that IMPs are a single, finished, rigid panel, makes them quicker to install than other multi-product and multi-step assemblies. This translates to obvious labor savings and some material cost savings compared to other systems. Further, the simplified installation process has been shown to limit exposure to accidents, helping create a safer, more efficient work flow. It can also mean that construction time schedules are easier to meet or even beat.
To find out more about IMPs and ways to use their full characteristics and capabilities on a building you are working on, contact your local MBCI representative.
Standard Testing for Metal Roofing – Part 1: Structural Performance and Uplift Resistance
When selecting a metal roofing product, there is an expectation that it will perform as intended over the life of the building. But what assures building owners, code officials, or design professionals that a product will in fact perform as promised? This question often comes up in building product discussions and the accepted way to answer it is to subject the products to physical testing. The type of testing is usually very specific to the product based on protocols and procedures developed by independent agencies such as Underwriters Laboratories (UL), ASTM International, or others. Manufacturers typically submit their products to independent testing labs who follow these standard test procedures. Once testing has concluded, they report the results back to the manufacturer. These results then show whether the product meets stated performance criteria or not. If not, the manufacturer can re-design and re-test until it does and then make the final results available to the public.
For metal roofing, a series of relevant and important tests are typically performed. In this blog, we will look at two of them related to structural performance and wind uplift.
ASTM E1592
The structural integrity of metal roofing is crucial given the various natural forces that can be imposed on the materials. Effects from wind, snow, or other conditions can compromise its integrity. Accordingly, the ASTM Committee E06 on Performance of Buildings (including sub-committee E06.57 on Performance of Metal Roof Systems) has developed ASTM E1592 “Standard Test Method for Structural Performance of Sheet Metal Roof and Siding Systems by Uniform Static Air Pressure Difference”. While the standard acknowledges the use of computation (i.e. calculations) to determine the basic structural capacity of most metal products, it also points out that some conditions are outside of the scope of computational analysis and hence need to be tested.
The standard describes a test method with “optional apparatus and procedures for use in evaluating the structural performance of a given (metal) system for a range of support spacings or for confirming the structural performance of a specific installation”. As such, it is very specific both to metal roofing and its installation. This test method uses imposed air pressure not to look at air leakage but simply to determine structural reactions. It consists of three steps:
1. Sealing the test specimen into or against one face of a test chamber
2. Supplying air to, or exhausting air from, the chamber at the rate required to maintain the test pressure difference across the specimen
3. Observing, measuring, and recording the deflection, deformations, and nature of any failures of principal or critical elements of the panel profile or members of the anchor system
The test needs to be performed with enough variation to produce a load deformation curve of the metal and account for typical edge restraint (fastening) representative of field conditions.
Manufacturers need to submit different products that are tested at least once at two different span lengths between supports. Standing seam roof panels are typically tested at a 5’-0” and 1’-0” span. Spans between the two tested spans can be interpolated. The result is a table of tested loading results that can be compared to code required or engineered design loading to then determine if the selected material and spacing are adequate for the project needs or if another product or spacing is needed.
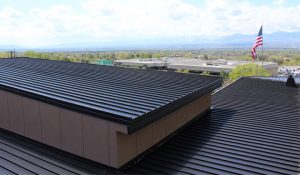
UL 580
The ASTM E1592 test is focused on the structural integrity of metal panels. It also uses positive and negative air pressure in a static (i.e. non-moving) condition to determine performance. There is also a separate concern about how metal roofing will perform in a dynamic condition as would be expected in a windy condition where wind gusts can ebb and flow erratically. In that regard, a separate test developed jointly between Underwriters Laboratories (UL) and the American National Standards Institute (ANSI) looks at the ability of roofing to resist being blown off a building due to wind. Known as ANSI/UL 580 “Standard for Tests for Uplift Resistance of Roof Assemblies”, it has become the recognized means to identify and classify the suitability of roofing for different wind conditions – low to high.
This test is also specific in its scope and intent stating that it “evaluates the roof deck, its attachment to supports, and roof covering materials”. It also points out that it is not intended to test special roof conditions, main or secondary structural supports, or deterioration of roofing. The standard prescribes in considerable detail the type of test chamber that needs to be constructed and used for the testing which includes three sections: “a top section to create a uniform vacuum, a center section in which the roof assembly (i.e. deck, attachment, and roofing) is constructed, and a bottom section to create uniform positive pressure”. The test procedure is then based on placing the roof assembly into the test chamber and subjecting it to a prescribed sequence of 5 phases of oscillating positive and negative pressure cycles (simulating dynamic wind conditions) over 80 minutes of total testing.
There are four wind uplift classifications obtainable for a tested assembly based on the test assembly retaining its attachment, integrity and without any permanent damage. These include Class 15, Class 30, Class 60, and Class 90. Each class has its own requirements for test pressures with increasing pressure as the class number increases. Higher class numbers indicate increasing levels of wind uplift resistance. Note, that to obtain a Class 60 rating, the tested assembly must pass the Class 30 test then be immediately subjected to the Class 60 test sequence. Similarly, to obtain a Class 90 rating, the tested assembly must first pass both the Class 30 and 60 tests. Metal roofing manufacturers who want their roofing products tested and classified under UL 580 must pair them with standard roof deck and fastening materials. Hence most have many different tests performed and results reported accordingly.
When reviewing metal roofing options, it is comforting to know that most manufacturers have tested their products and designed them to meet or exceed minimum requirements. To find out more about tested results of products you may be considering, contact your local MBCI representative or see the MBCI website and select the “testing” tab under a selected product.
Sealing the Deal: The Importance of Properly Sealing the Building Envelope Using IMPs and Single-Skin Panels
The primary purpose of a building’s envelope (roof and walls) is to protect the building’s interior spaces from the exterior environment and provide the desired exterior aesthetics. Whether choosing insulated metal panels (IMPs) for their superior performance or, instead, looking to the wide range of aesthetic choices available with single-skin panels—or some combination of the two—the common goal must always be to protect the building from the potential ravages of water, air, vapor, and thermal/heat. By ensuring proper installation of metal panels and, thereby, properly sealing the building envelope, problems can be mitigated, efficiencies maximized, and the integrity of the building protected.
Here, we’ll briefly consider the benefits of each panel, and some key considerations relative to their sealant needs and capabilities.
Insulated Metal Panels (IMPs)
IMPs are lightweight, composite exterior wall and roof panels that have metal skins and an insulating foam core. They have superior insulating properties, excellent spanning capabilities, and shorter installation time and cost savings due to the all-in-one insulation and cladding. In effect, IMPs serve as an all-in-one air and water barrier, and are an excellent option for retrofits and new construction. With their continuous insulation, roof and wall IMPs provide performance and durability, as well as many aesthetic benefits.
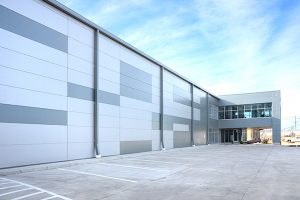
Generally speaking, because of the nature of the joinery, it is easier to get a good seal in place with IMPs given their relative simplicity (i.e., putting the two pieces together with the sealant). They require great attention, though, in terms of air and vapor sealing—aspects largely controlled by the installers on a given project. As an example, vapor sealing in cold climates or applications is critical to the overall soundness of a building. Consider the damage a building could incur if moisture seeps into a panel and becomes trapped; it if freezes, it could push panels out of alignment. This would result in not just an unattractive aesthetic, but a performance failure as well. In order to be effective, all sealant and caulking must be fully continuous.
Single-Skin Panels
Single-skin panels, alternatively, offer the advantage of an expansive array of colors, textures and profiles. They are also thought to have more “sophisticated” aesthetics than IMPs. Single-skin panels are available in both concealed fastener and exposed fastener varieties, and are part of an assembly. They can be used alone or in combination with IMPs, and as long as the needed insulation is incorporated, single-skin panels can meet technical and code requirements, depending on the application. Single-skin products offer a wide range of metal roof systems and wall systems as well.
Getting the proper seal on single-skin panels may require extra sealants or closures, and have more parts and pieces that have to come together to create the seal. However, when properly installed and sealed, they can provide excellent performance in their own right. Some key caveats include ensuring panel laps are properly sealed with either tape or gun butyl sealants, and carefully inspecting air and water barriers for proper installation as well as penetrations through the wall for sealing/fire caulking prior to panel.
In most cases, following the details for the most common conditions will give you a successful and high-performing outcome.
Regardless of the type of metal panel used, taking the time and effort to ensure the sealing and caulking details are properly handled, metal buildings can protect the built environment and provide long-lasting quality and performance.
Coordinating Roof Insulation with Metal Building Construction
Energy codes and increasing energy costs have prompted the installation of more roof insulation into metal buildings in recent years to make them more energy efficient. That is fundamentally a good thing and metal building manufacturers have developed ways to accommodate a variety of building enclosure packages that increase energy performance while still being engineered to meet the structural requirements of the building. This allows the whole building envelope to be designed and fabricated so it works as a complete, coordinated system.
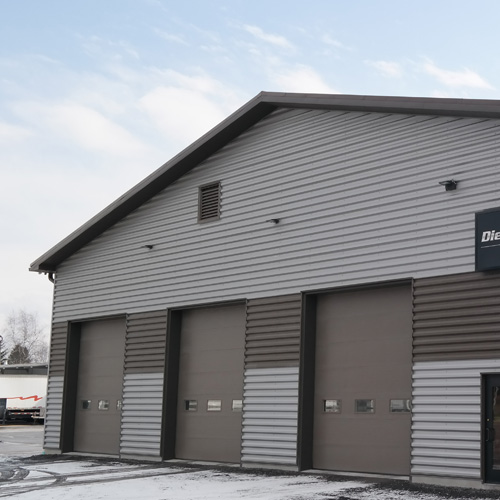
The metal roofing or metal building suppliers typically don’t design the insulation systems. However, it is important to include them in the discussions or make them aware of what type of system is to be installed. It is not uncommon for a metal building to be ordered with the design stipulation of “insulation by others.” In that case, coordination is needed between the person ordering/designing the insulation system and the metal building manufacturer or roofing supplier. Since there are a great many variables in the way that insulation can be provided, it is not appropriate to think that the design of structural systems (purlins and roof bracing) and cladding systems (clips, fasteners, and metal roofing profiles) will necessarily accommodate all the same insulation in all conditions. Rather, unless the specific details of the insulation system being used in the building are communicated effectively at the time of the order, the manufacturer can not assure compatibility of the systems used with the insulation system that is to be installed.
In order to understand some of the variability in the options, let’s look at some of the common ways that metal buildings are or are not insulated.
Uninsulated Roofs:
Buildings that do not have any heat or air conditioning in them may not need for an insulated roof. This could be true for outdoor shelters, some agricultural buildings, or vehicle storage buildings. However, uninsulated metal roofs have the potential for “roof rumble” as they move due to thermal expansion and contraction, wind, or weather as there is no insulation to mask or deaden this noise. Absence of insulation can also lead to condensation during certain times of the year if temporary heat is added to the building. This condensation builds up and can drop or fall onto whatever is below. Many times condensation issues are mistaken for roof leaks when in fact it’s a mechanical design issue of the building envelope that’s not been properly addressed. If neither sound nor potential condensation are a concern, then there’s no problem. But if either or both need to be avoided, then some basic level of insulation may be prudent.
Over the Purlin Systems:
One of the most common insulation systems for metal buildings and/or open framing systems is to simply install rolls of blanket insulation. In this case, fiberglass insulation with a reinforced liner is draped over structural beams and purlins. The rolls are supplied to length by the insulation supplier based upon the roof structural layout and the required “R” value necessary for the building envelope in thicknesses that can vary from 3″ to 12″. Is is this thickness to be installed over open framing that the metal building/roofing supplier must be made aware of. Based on this thickness, the panel profile can be verified to determine if it can be used as well as confirmation of the correct clip heights and screw lengths for installation. Keep in mind that the supplier will offer a guide to the installer based upon insulation thickness. As insulation can vary by manufacturer, it will be up to the installer to make adjustments as needed in the field to ensure proper placement and hold modularity of the steel system. (See Respect the Module: Metal Roofing Panels are Modular for Good Reason)
Cavity Fill Insulation Systems:
When higher “R” values are required for roof insulation, a single layer over the open framing system may not be sufficient. When that occurs, the designers of the building envelope may need to employ the framing cavity to add more insulation. There are also variation on the cavity fill approach.
One means is to simply introduce a second layer of unfaced blanket on top of the faced insulation. Sometimes referred to as a “sag and bag” approach, here the first layer of insulation over the purlins is ordered to accommodate larger amounts of drape between the roof structure to permit another layer of unfaced insulation to be added on top. This increases the insulation thickness between the purlins but keeps it thin enough to be compressed to accommodate the roof panel installation. For coordination purposes, the thickness of this upper insulation over the purlins needs to be known by the building manufacturer so the clips and fasteners can be properly sized. Likewise, the amount of insulation draping between the purlins needs to be known to determine if purling bracing or other accessories may potentially interfere with the insulation installation.
Other types of cavity fill system may include a faced batt or face roll insulation with long tabs, which are secured to the tops of roof purlins and nest fully into the purlin cavity to fill the space more effectively. This helps in eliminating greater compression of multiple layers of insulation on top of the purlins and permits an additional layer of unfaced insulation on top of the roof structures and/or a thermal spacer block. This system may also require some intermediate banding to support the insulation between the primary supports.
A liner system may be installed that employs a continuous vapor retardent material. This liner is secured to the bottom of the roof structure and additionally supported with metal banding allowing the cavity to then be filled with unfaced insulation between the purlins. More unfaced insulation can also be added on top of the purlins as well. In all of the cases where cavity fill systems are used, it is important to advise the building manufacturer/roof supplier which type is being used to ensure proper panel clip heights and screw lengths. This is important because these systems can and will interfere with the roof structural bracing making them more difficult to install. The metal building supplier may be able to offer bracing alternatives or remedies to eliminate some or all of the bracing that would otherwise be in the way when installing the roof insulation. There may also be suggestions on how to avoid impeding or penetrating the vapor barriers which could lead to condensation issues. Overall, it is best to discuss and coordinate all of these items ahead of time.
Rigid Board/ Composite Systems:
In this insulation approach, rigid foam insulation board is used to achieve the sought after energy performance. Commonly, these use metal deck panels over the roof structure thus supporting the insulation and a vapor retardant material on top of the deck. The insulation and the metal roofing can then be secured to the framing substructure or to the metal deck itself, which means the details of attachment need to be reviewed and engineered to avoid adverse affects on the roofing system.
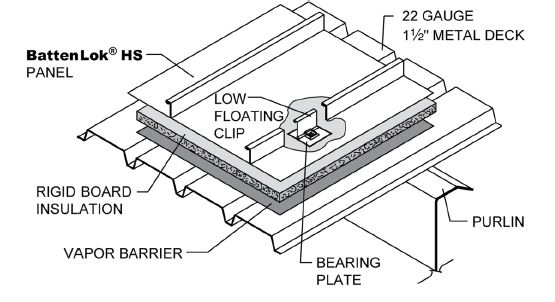
Spray-on Insulation:
All of the above systems typically require attention to providing additional air and vapor barriers and proper cutting and fitting during installation so as not to cause unwanted infiltration or to prevent condensation from occurring. For these reasons and more, some people will consider the use of closed cell spray-on foam insulation, which can continuously provide all of these features in one product. It can also be installed after the roof is completed and structure is weathertight.
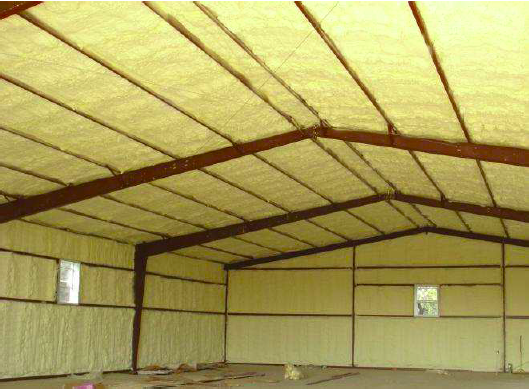
In the case of metal buildings, spray-on insulation is typically applied in the field onto the inside face of installed roof panels and sometimes wall panels too. There are, however, a few concerns with this approach in metal buildings. First, if conditions are not right and the panels are not properly prepared, then the spray foam can, in fact, trap moisture between the insulation and the metal components it is sprayed onto. That can lead to corrosion of the metal or deterioration of the insulation. Secondly, not all spray foams on the market are intended for this type of use so they don’t always adhere well to some metal panels, meaning it could become loose and fall away. Finally, continuous spray foam in this application will not always be able to expand and contract at the same rate that metal does. In some cases, that could mean that the foam suffers from differential movement causing it to break or lose adhesion.
For all of these reasons, be certain to research all options before considering or selecting a foam spray-on insulation that will not negatively impact your roof performance. If a foam insulation is preferred, it may be worth considering the use of insulated metal panels (IMPs) that are designed, engineered, and fabricated to be compatible with metal building construction.
Recognizing all of the above variations and options, the key point to remember about insulating metal buildings is the importance of communication between those designing and ordering an insulated metal building and those who are manufacturing and fabricating it. To find out more about the best ways to do that, contact your local MBCI representative.
Proper Test Methods to Determine Thermal Resistance of Metal Panels
For a given assembly, if the right information is not specified in conjunction with the desired R-value, the designer will likely not achieve the results he or she expects. This can lead to code compliance issues as well as poor performance of the finished building. Therefore, a more thorough approach must be considered to ensure the specified assembly will be building energy efficiency code compliant. Where to begin? When looking at proper test methods to determine thermal resistance of metal panels, the place to start is ASHRAE 90.1 Chapter 5 (Building Envelope) and Appendix A.
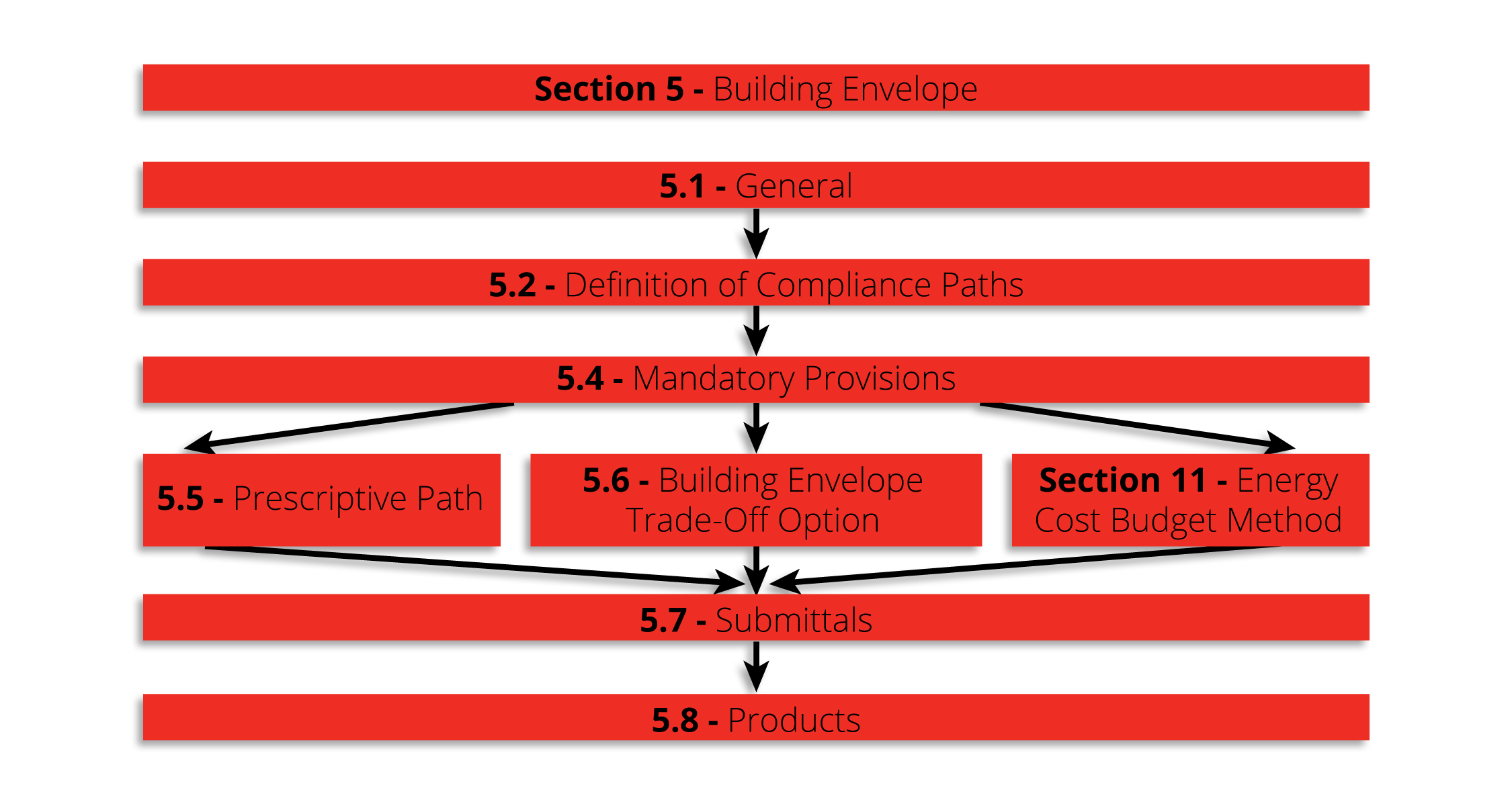
Code Compliance for Thermal Resistance
The most widely accepted energy efficiency standard for commercial construction in North America is ASHRAE Standard 90.1. This standard provides both a prescriptive and a performance path to be chosen at the designer’s option. The prescriptive path is most commonly used. It also provides the baseline performance level that is used to determine compliance for the performance path, so understanding this set of requirements is critical. Within the prescriptive path, two possible methods of compliance are available to determine the minimum thermal performance of opaque areas on the building envelope. Section 5.5.3 is the pertinent passage and it reads:
- Minimum rated R-values of insulation for the thermal resistance of the added insulation in framing cavities and continuous insulation only. Specifications listed in Normative Appendix A for each class of construction shall be used to determine compliance.
- Maximum U-factor, C-factor, or F-factor for the entire assembly. The values for typical construction assemblies listed in Normative Appendix A shall be used to determine compliance.
Exceptions: For assemblies significantly different than those in Appendix A, calculations shall be performed in accordance with the procedures required in Appendix A.
What does this mean? Basically, there are standard types of construction that ASHRAE recognizes and if you have a wall that fits the description in Appendix A, you don’t have to test or do anything special to determine its thermal resistance. Appendix A provides tables based on calculation methods that have been derived on the basis of previous tests and general experience. What is perhaps less obvious is that if your assembly is adequately described by one of the standard assemblies in the Appendix, you may NOT use a tested or modeled value in place of the values in the table, even if that value has better performance! (i.e., lower U-factor) This is explained in Section A1.2.
The reason the code is set up this way is to prevent people from building unrepresentative assemblies that achieve high performance in the lab but are likely not built to the same specifications in the actual building.
Conversely, if the assembly you want to use is NOT adequately described in Appendix A, the appendix goes on to specify which methods are acceptable to determine the U-factor based on the assembly to which it is most similar. This is covered in Section A9. Two and three-dimensional finite element models are always acceptable and in some cases, simplified calculation alternatives are also available. Note that hot box testing is not always allowed.
Conclusion
To summarize, whether using a prescriptive or a performance path, the first and last stop when determining thermal resistance for metal panels is ASHRAE Standard 90.1 Chapter 5 and Appendix A. Designers would be well advised to familiarize themselves with the Standard and the specific set of requirements for their particular scenario in order to utilize proper testing methods for high-performance results.
The Importance of Vapor Seals in IMP Installations
Insulated metal panels (IMPs) used for building envelopes offer great simplicity in terms of enclosing a building in an attractive, energy-conscious manner. However, they require somewhat different thinking in terms of design and installation compared to conventional single skin panels on metal building with separately installed fiberglass insulation and vapor liners. That’s because, while the insulation aspect of IMPs is well controlled in the factory, the air and vapor sealing aspects are entirely in the hands of the installers in the field.
Why is vapor sealing a concern? Because it can make or break a building envelope. Airborne moisture that travels through seams, joints, or gaps between IMPs or between the panels and the structural steel can condense and wreak havoc on the integrity of the wall system. If that condensed moisture makes its way to unprotected edges of metal, then rusting, staining, and deterioration can occur. If it collects and drains out the bottom of the panel, then a building owner may mistakenly think that the IMPs are leaking water. If the moisture works its way inside a panel and becomes trapped it could freeze in cold climates or applications, and push panels enough to make unsightly or fail to perform as intended.
How does an installer of insulated metal panels avoid these issues? By properly using sealants as recommended by the IMP manufacturer to close the gaps and assure a vapor-tight installation. Here are the key things that installers need to pay attention to:
Sealant Types
In most cases, butyl caulking is the recommended sealant for panel joints and perimeter attachments, although urethane sealant may be called for in some cases. For fire-rated panels, silicone sealants are usually required. The important caveat for all of these sealants is that they are most successfully installed when they’ve been stored within acceptable temperature ranges. In cold weather, they may need to be kept in a warming bin; in warm weather they must be kept out of direct sunlight.
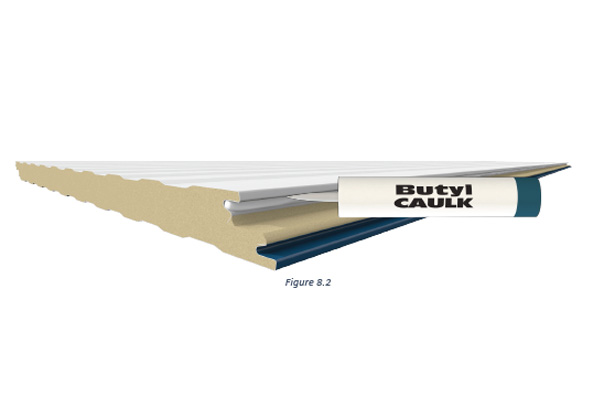
Tools to Use
Applying any of the needed sealants will require using the proper tools. Manual caulking guns don’t provide the consistent quality of application needed, so electric or pneumatically operated applicators are required.
Sealant Location
For typical building applications (non-freezer/coolers), the vapor sealant is placed in the interior panel joints when IMPs are installed vertically. For refrigerated spaces, the sealant is commonly placed on the exterior. If the IMPs are installed horizontally, then it usually is sealed on both the interior and the exterior panel joints to help with weather sealing as well. Note that the final placement of the sealant, as well as type and location, is actually the responsibility of the mechanical contractor/architect and not the panel supplier as it is to be based also on the mechanical design of the building envelope. In addition, the entire perimeter of the panels where they meet the building structure needs to be sealed. This includes the base flashing, interior corner trim, and eave struts. Further, marriage beads of butyl sealant must be placed at all panel terminations.
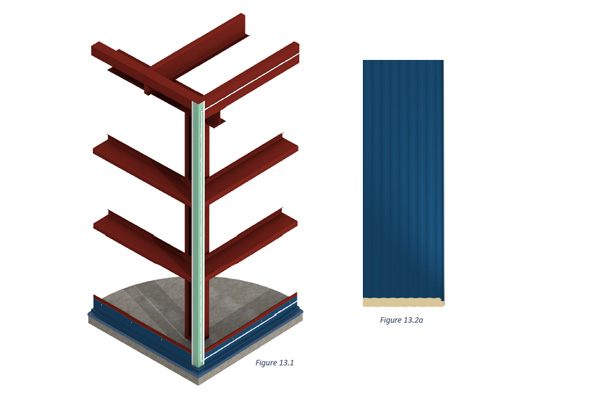
Sealant Continuity
In order to be effective, all sealant and caulking must be fully continuous. That means that the thickness of the sealant bead must be consistent and thick enough to fully close all gaps between or around IMPs. It should not be overdone, however, since too much sealant will ooze out between panels that are pressed together, causing a bit of a mess on one side of the other. Sealant continuity also means that it can not be interrupted due to poor adhesion. Therefore, before any sealant is installed, the application surfaces must be cleaned and dry to be sure that full adhesion is achieved. Always check with the panel suppliers details for minimum bead size and critical locations.
Factory-Installed Option for IMP
Some IMP manufacturers offer the option of having sealant pre-installed along the edges of the IMPs. Since the panels are wrapped and sealed for shipping, the sealant is protected and should be ready for use onsite. However, in this case, it is incumbent on the installers to handle the panels quite carefully, since the inadvertent placement of a hand over the sealant can damage it or deform it enough to render it ineffective. This factory-installed option offers a labor saving in the field but must be checked during installation and can be impacted by time climate depending on the time of year. Field application, while requiring more labor, does provide greater onsite flexibility for installers. Nonetheless, in all instances, the installer must ensure the sealants are properly located.
By paying attention to the details of sealing and caulking, a metal building constructed with IMPs will be a quality installation that will hold up quite well over time. To find out more about IMP metal products and systems that can help your next building be more vapor- and weathertight, contact your local MBCI representative.
