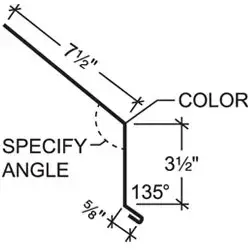- Products
- Industries
- Project Gallery
- Resource Center
- Metal Institute
- Services
- Shop
- Contact Us
| Part # | DIM “A” | Length | Girth | Weight Per Each |
|---|---|---|---|---|
| T-5141 | 4″ | 10′-2″ | 8 5/8″ | 7.04# |
| T-5142 | 4″ | 20′-2″ | 8 5/8″ | 14.08# |
| T-5143 | 3″ | 10′-2″ | 7 5/8″ | 6.14# |
| T-5144 | 3″ | 20′-2″ | 7 5/8″ | 12.28# |
Note:
Specify roof slope or angle indicated on drawing
Specify open hem when using with T-5121 Continuous Cleat
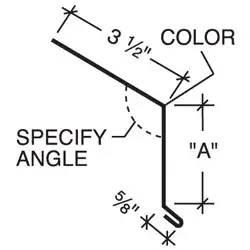
| Part # | Length | Girth | Weight Each |
|---|---|---|---|
| T-5151 | 10′-2″ | 9 5/8″ | 7.81# |
Note:
Use with roof slopes up to 4:12
Specify roof slope or angle indicated on drawing
Specify open hem when using with T-5121 Continuous Cleat
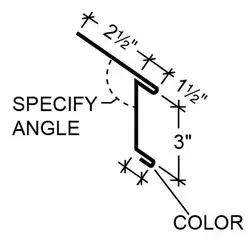
| Part # | Length | Girth | Weight Each |
|---|---|---|---|
| T-5152A | 10′-2″ | 5″ | 4.22# |
| T-5152B | 10′-2″ | 5 3/8″ | 4.30# |
Note:
Use with roof slopes up to 4:12
Specify roof slope or angle indicated on drawing
Specify open hem when using with T-5121 Continuous Cleat
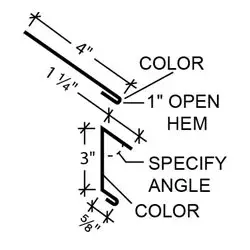
| Part # | Length | Girth | Weight Each |
|---|---|---|---|
| T-5161 | 10′-2″ | 11″ | 9.00# |
| T-5162 | 20′-2″ | 11″ | 18.00# |
Note:
Specify open hem when using with T-5121 Continuous Cleat
Specify roof slope or angle indicated on drawing
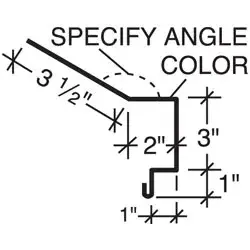
| Part # | Length | Girth | Weight Each |
|---|---|---|---|
| T-5171 | 10′-2″ | 9″ | 7.37# |
| T-5172 | 20′-2″ | 9″ | 14.74# |
Note:
Specify open hem when using with T-5121 Continuous Cleat
Specify roof slope or angle indicated on drawing
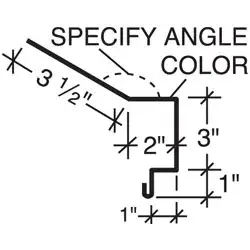
| Part # | DIM “A”</th | Length | Girth | Weight Each |
|---|---|---|---|---|
| T-5211 | 4 1/2″ | 10′-2″ | 9″ | 7.40# |
| T-5212 | 4 1/2″ | 20′-2″ | 9″ | 14.80# |
| T-5213 | 5 1/2″ | 10′-2″ | 10″ | 8.27# |
| T-5214 | 5 1/2″ | 20′-2″ | 10″ | 16.40# |
Note:
Specify roof slope or angle indicated on drawing
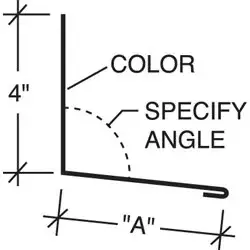
| Part # | Length | Girth | Weight Each |
|---|---|---|---|
| T-5215 | 10′-2″ | 13″ | 10.76# |
| T-5216 | 20′-2″ | 13″ | 21.29# |
Note:
Specify roof slope or angle indicated on drawing
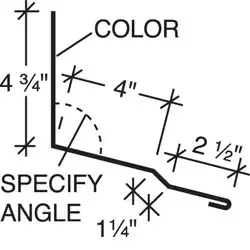
| Part # | Length | Girth | Weight Each |
|---|---|---|---|
| T-5401 | 10′-2″ | 12 1/8″ | 10.03# |
| T-5402 | 20′-2″ | 12 1/8″ | 19.90# |
Note:
Specify roof slope or angle indicated on drawing
Specify open hem when using with T-5121 Continuous Cleat
