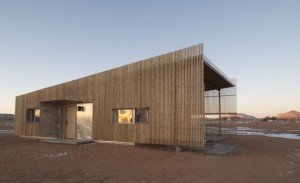It should be no surprise that I’m a strong advocate of the outstanding benefits of metal roofing. It is extremely, durable, low maintenance, energy efficient, recyclable –yes, I could go on and on. And it’s not just functional; it’s attractive. Its versatility is a designers dream when it comes to achieving today’s architectural elements—hips, valleys, slope changes, transitions and dormers are all possible.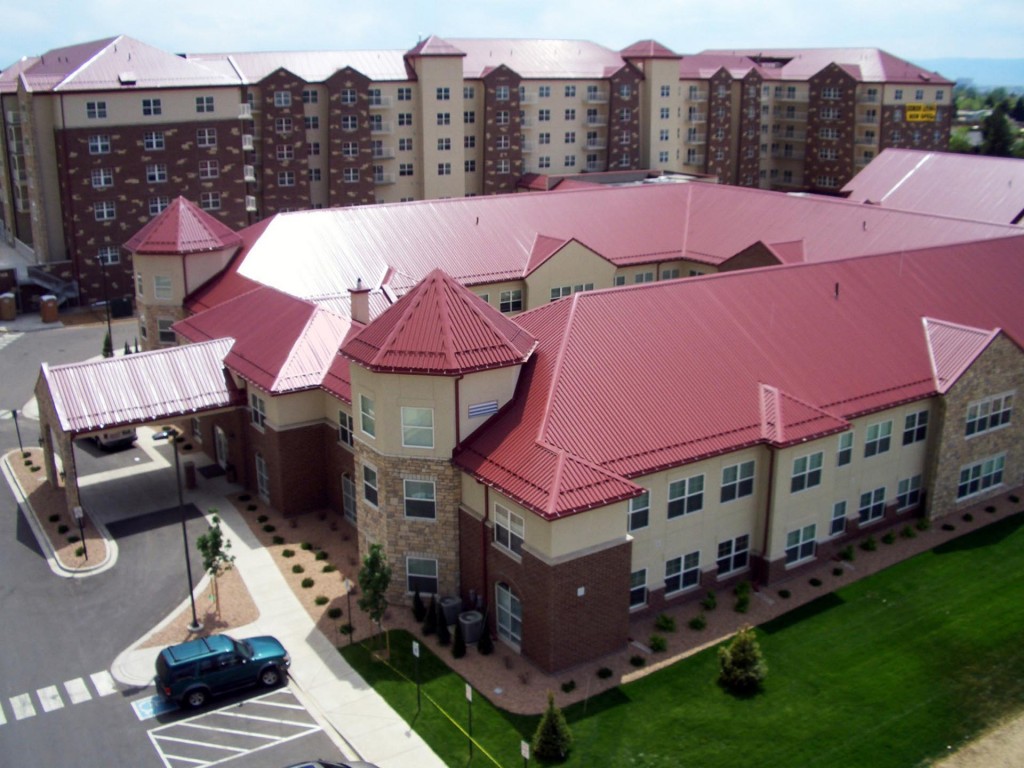
But as great as these roofs are, care must be taken to select the right type of metal roof system for the job at hand. In fact, the designer must specify a roof panel that can be used in each of the design elements he or she intends to incorporate into the roof project. Design, coupled with the choice of roof slopes, trim details and how the panel is to be fastened to the substructure are deciding factors in choosing the proper roof. When the roof system chosen isn’t the right one for the job, the result can be a roof that leaks and doesn’t function as designed.
Though most metal roofing manufacturers are able and willing to discuss the application parameters for each of their products, it would be wise to arm yourself with at least a general idea about the parameters of some of the most common profiles. To arm you as simply as possible, I’ll separate metal roofing into two broad categories—through fastened and standing seam.
Through-Fastened Roof Systems
Exposed, or through-fastened panels, are available in a variety of widths, usually from two to three feet wide. They also come in various rib shapes, heights and spacings. Typical gauges are 29 and 26, but they also come in 24 and 22 gauge.
There are structural and non-structural through-fastened panels. Structural panels are capable of spanning across purlins or other secondary framing members such as joists or beams. Non-structural panels must be installed over a solid deck.
Through-fastened roofs generally have two great advantages: (1) they are relatively inexpensive and (2) they are simple to install. Structural though-fastened panels have the additional advantage of providing a diaphragm, which is important in the wind bracing of metal buildings.
But most through-fastened roofs also have two big disadvantages: (1) they can leak if not fully seated to the panel or if the purlin is missed, and (2) they do not allow the roof to float during thermal movement. This can cause the roof panel to tear around the fasteners, causing leaks and possible roof blow off.
For this reason, through-fastened roofs are best suited to small- and medium-sized metal buildings and residential applications. In both instances, the panel runs are limited to shorter lengths where thermal movement is typically not a problem.
I’ll discuss the best uses for standing seal metal roofing systems in detail in my next two posts.
To support our customers’ design flexibility, MBCI offers 11 different metal roofing panels with exposed fasteners, each with its own unique profile. Most of these roof panels can also be used in wall applications and designed for both vertical and horizontal installation. Read more.

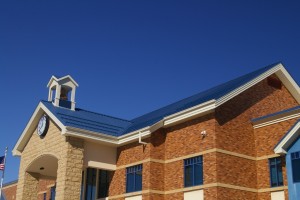
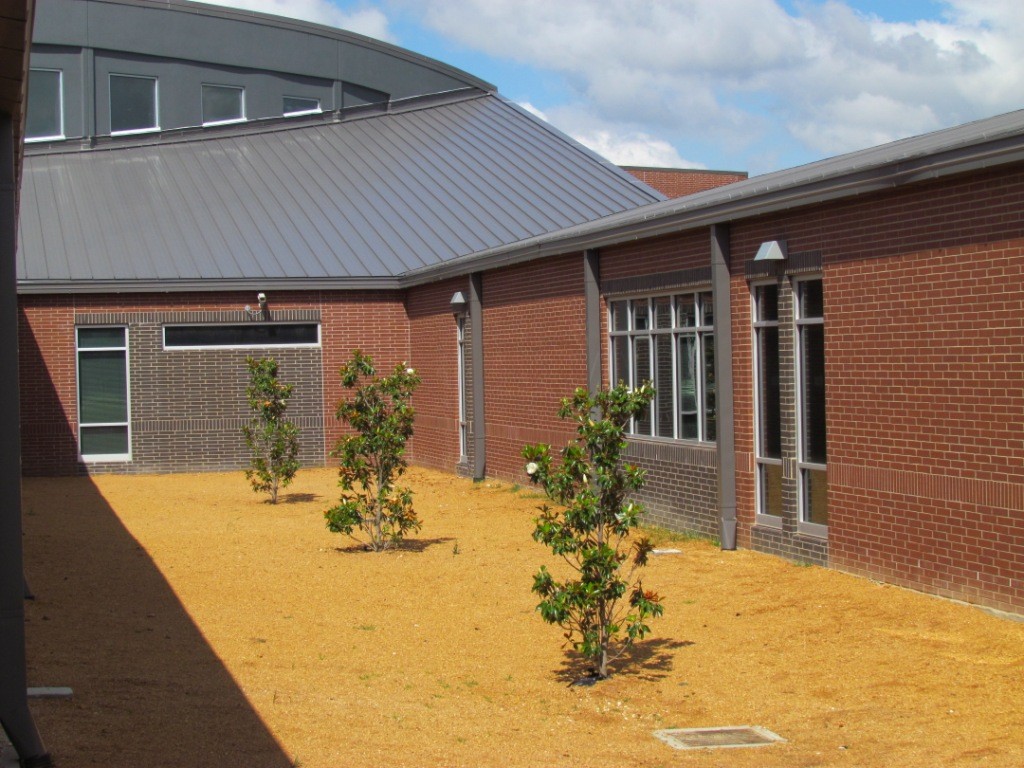
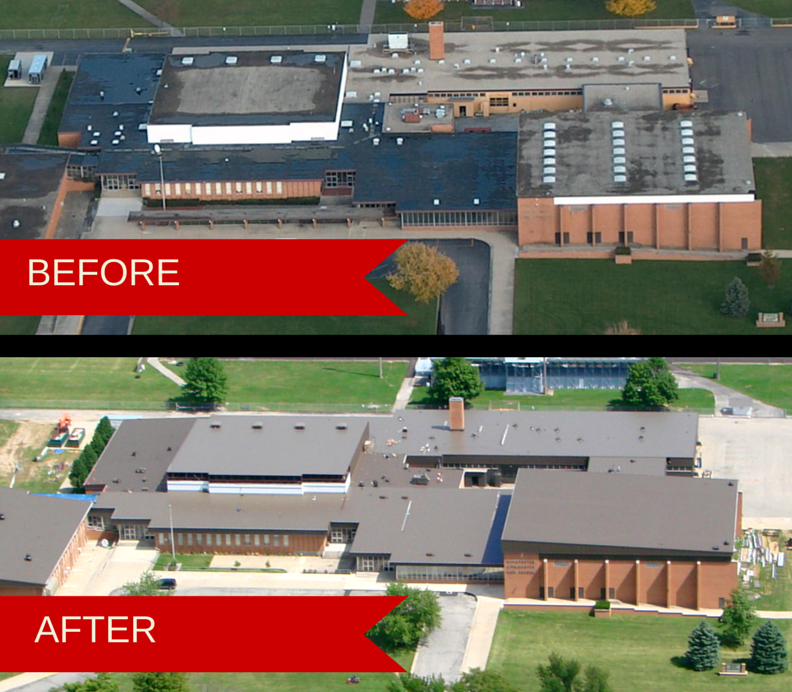

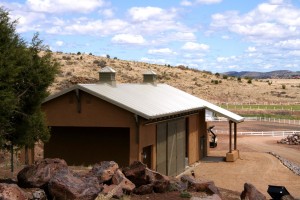

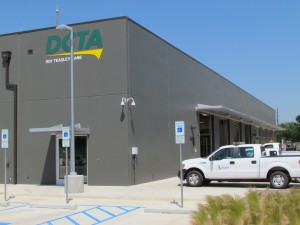 Take for instance the Denton County Transit Authority (DCTA) in Denton, Texas. Their operations were expanding so rapidly that they were in need of new facilities to house their growing fleet of buses. As a provider of mass transportation, DCTA was already focused on reducing fuel costs and eliminating carbon dioxide emissions. Rightfully so, they were environmentally conscious and wanted their new facility to reflect the same. To help achieve this sustainability, Huitt-Zollars Architectural Firm selected
Take for instance the Denton County Transit Authority (DCTA) in Denton, Texas. Their operations were expanding so rapidly that they were in need of new facilities to house their growing fleet of buses. As a provider of mass transportation, DCTA was already focused on reducing fuel costs and eliminating carbon dioxide emissions. Rightfully so, they were environmentally conscious and wanted their new facility to reflect the same. To help achieve this sustainability, Huitt-Zollars Architectural Firm selected 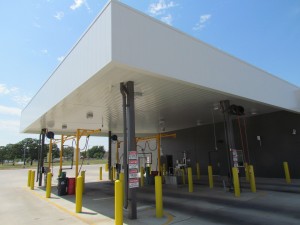 insulation. The panel can achieve an R-value up to 8.5 per inch of panel thickness. Additionally, since the panel and insulation are manufactured together and delivered as one piece, it reduces installation time.
insulation. The panel can achieve an R-value up to 8.5 per inch of panel thickness. Additionally, since the panel and insulation are manufactured together and delivered as one piece, it reduces installation time.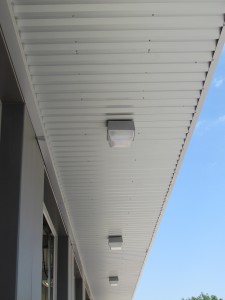 test results show no air leakage at 6.24 PSF and no water penetration at 13.24 PSF. Furthermore, the symmetrical rib of the 7.2 Panel offers excellent spanning and cantilever capabilities.
test results show no air leakage at 6.24 PSF and no water penetration at 13.24 PSF. Furthermore, the symmetrical rib of the 7.2 Panel offers excellent spanning and cantilever capabilities.