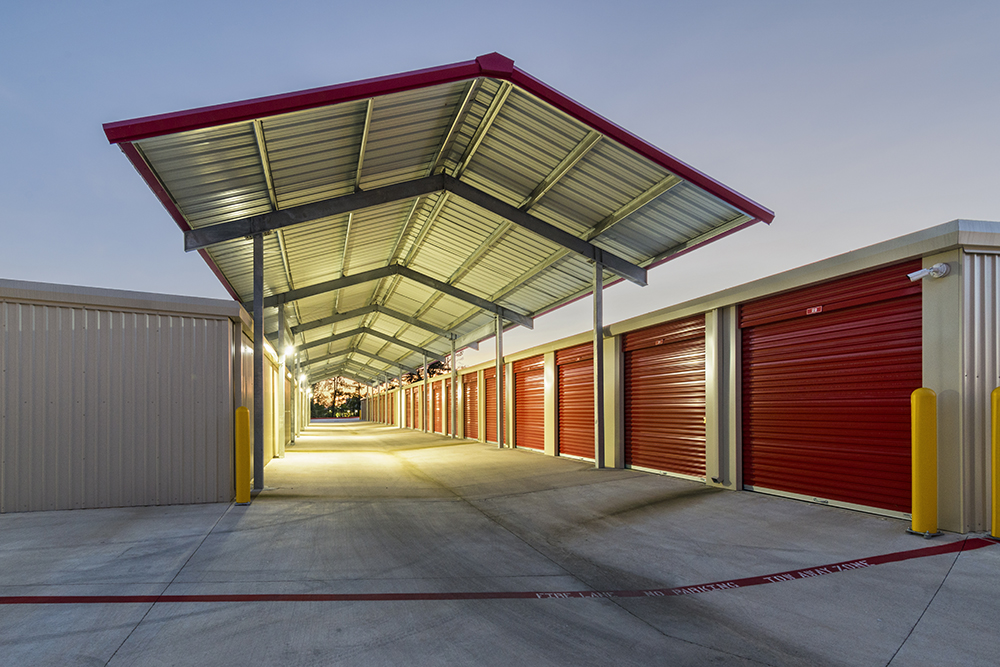Spray Foam Insulation on Interior Surfaces of Metal Panels
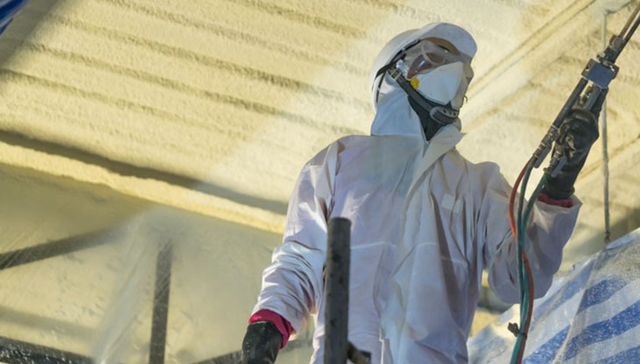

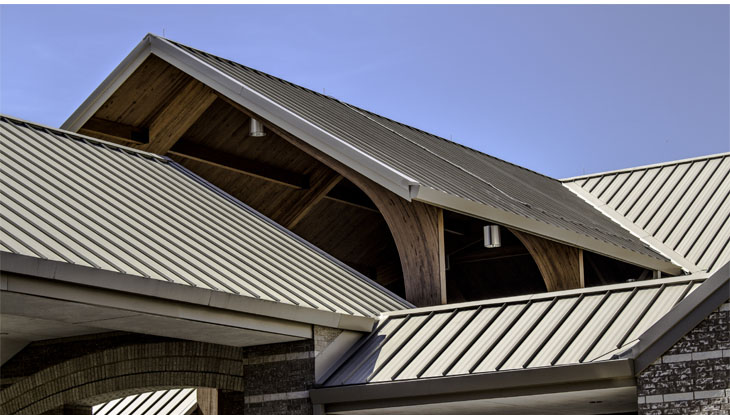
A meticulously designed and installed standing seam metal roof system provides the building owner with long-term dependability against harsh weather conditions. To do so, manufacturers must conduct a series of extreme weather or wind uplift test requirements for durability and protection against various weather situations involving high winds.
In the most severe weather conditions, metal roofs that have not been rigorously tested will succumb to wind pressure that can force panels to deflect. Causing seams to open and the panels to shift into failure mode at the corners and edge zones. Manufacturers will conduct roof uplift testing to ensure the typical corner and edge zone failure is passed.
The most reliable standing seam roof uplift test is the ASTM E 1592. It is the standard wind uplift test method for the structural performance of sheet metal roof and siding systems by uniform static air pressure differences. Below is a list of critical roof uplift standards we meet to provide our clients with the optimal metal roof design.
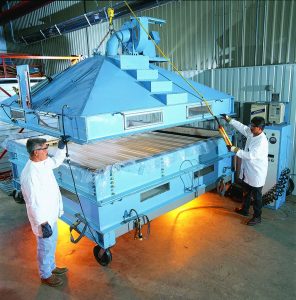
The UL 580 rating determines the uplift resistance of roof assemblies. The wind uplift test evaluates the roof panel, panel clips, fasteners, and substrate.
The UL 1897 wind uplift test is a continuation of UL 580 and is the standard for uplift tests for the roof covering systems. The purpose of this roof uplift standards test is to gain uplift resistance data for the panel assembly and evaluate the attachment of the roof covering systems to the roof decks.
FM 4471, Approval Standard for Class 1 Panel Roofs, states the requirements for meeting the criteria for fire, wind, foot traffic, and hail damage resistance.
This roof uplift standards test sets performance requirements for panel roofs, which includes all components necessary for installation of the panel roof assembly. This includes the potential for fire spread on the underside and exterior of the roof panel. It also measures the ability to resist simulated wind uplift resistance while maintaining adequate strength and durability.
This roof uplift test method provides a standard for structural performance under uniform static air pressure differences and is run to failure to find the ultimate uplift load capacity. This roof uplift standards test measures both panels and anchors. ASTM E 1592 is not a pass/fail test; it merely shows how a roof performs under uniform static load.
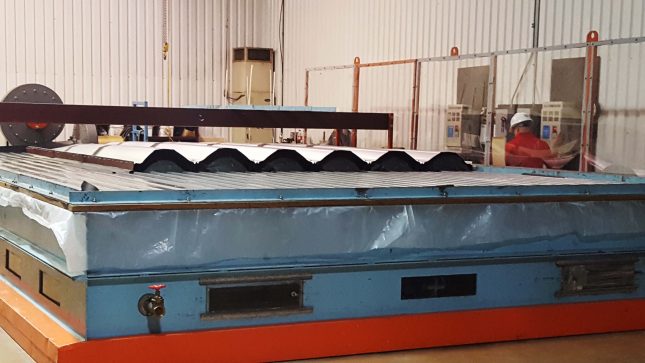
ASTM E 1592 was developed to account for the many complexities of evaluating uplift properties of metal roofing. The test method “provides a standard procedure to evaluate or confirm structural performance under uniform static air pressure difference. This procedure is intended to represent the effects of uniform loads on exterior building surface elements.” (https://www.astm.org/Standards/E1592.htm)
In conclusion, while all the standardized test protocols mentioned above were established to determine the uplift capacities of roof assemblies, only the ASTM E 1592 test is reliable enough for the design of standing seam roof panels. Among its key differentiators, the test considers the roof’s flexibility and changes in shape occurring under air pressure, and it measures both metal panels and their anchors.
The beauty of metal roof system skylights can be a real benefit to the aesthetic value of a metal building project. Beyond looks, though, the proven benefits of daylighting are many: building occupant satisfaction from natural lighting, mold, mildew growth prevention, and, of course, energy savings, to name a few. In fact, once the decision has been made to go with metal for the roofing material, a skylight is often a natural tie-in when it comes to sustainable design—for both form and function. To make the most of the design choice, there are a few key considerations to bear in mind during the specification and pre-installation phases of the process.
Common metal roofing skylight installation involves one of two types of skylights, Light Transmitting Panels (LTPs) and Curb Mount Skylights. Both metal roof system skylights supply natural light into the building and provide similar benefits.
LTPs, which are formed from a translucent material and come in many different panel profiles can be used not only in metal roofs but as an accessory for metal wall panels, too. One of the key benefits of LTPs is that the panel is formed so that it matches the configuration and characteristics of the system into which it is installed, and therefore can work seamlessly with specific metal roof systems.
Curbed (curb mount) skylights include a raised structure (“curb”) formed around the roof opening where the skylight will be attached. Curb skylights come in many shapes and styles.
In addition to the general “type” of the skylight, another consideration is selecting the best orientation for the skylight—which we will look at next.
Placement and orientation are some of the most crucial factors in getting the maximum benefit from metal roof system skylights. During the planning phase, determine the best location to achieve optimal light and avoid obstructions (such as HVAC, plumbing, electrical, and vent pipes) below the skylight. In terms of getting the most out of the skylight from an energy-savings standpoint, climate, and exposure are also key factors. For example, with southern exposure, skylights provide an excellent level of passive solar heat during the colder winter months, while keeping cooling costs down during the summer heat. On the other hand, a skylight with western exposure will increase cooling costs if the structure is in a warm climate.
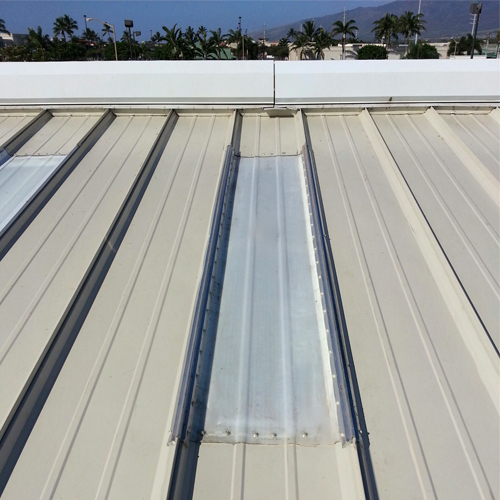
Metal roof skylight installation can be installed during or after the roof has been installed, but it is in the best interest of the project to plan for a skylight from the initial stages of the design phase to best accommodate and prepare for the addition of the skylight.
Skylights and LTPs should be guarded to protect from fall through the metal railing, nets or some other protection method. Last but certainly not least, it must be stated that it is the user’s responsibility to ensure that the installation and use of all light transmitting panels comply with State, Federal and OSHA regulations and laws, including, but not limited to, guarding all light transmitting panels with screens, fixed standard railings, or other acceptable safety controls that prevent fall-through.
For additional information about skylights for metal roofs, please contact MBCI at (877) 713-6224.
Pipe penetrations are one of the most common types of roof penetration in commercial metal roofs. Regarded for their proven record of longevity and value in providing weathertight solutions, a metal roof’s performance can be compromised by improper pipe or flue penetrations to accommodate other building systems. Done poorly, metal roof penetrations can cause leaks, building damage, and unnecessary expenses. When expertly designed and installed, however, pipe and flue penetrations may be successfully integrated into metal roofing systems without compromising performance. Here are five proven and practical guidelines to help avoid problems.
A qualified roofing installer is the best person to cut and install appropriately flashed and booted pipe penetration. If that isn’t possible or practical, then any penetration installed by another contractor should be fully coordinated with the architect/owner’s representative and the roofing contractor. This is the only way to be sure that the integrity of the roofing system is maintained.
Use Only Commercial Materials for Pipe Penetration – To properly seal around the pipe penetration, use only a rubber roof jack made specifically for use with metal roofs. Do not use residential-type roof jacks or those designed for other roof types – they will not last over time. Further, do not use materials that are dissimilar to the standing seam metal roof, such as copper, lead, or galvanized metal roof jacks, which can corrode the metal roof system, or are of inferior quality with a short service life (less than 20 years). Proper commercial roofing products combine an EPDM rubber boot (or silicone for high-heat applications) with a bonded aluminum band to allow a compression seal to be formed at the roof panel.
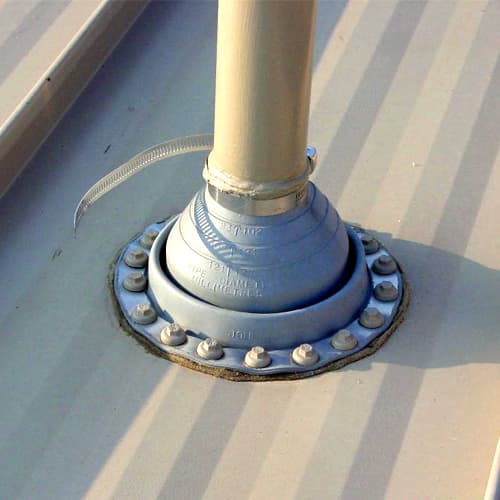
All planned commercial pipe and flue penetrations should be assessed first to be sure they are not inadvertently creating a potential leak or other problem. Rather, they should be located so they can be properly sealed with no immediate obstructions that would make the seal to the roof unnecessarily difficult or compromise the long-term performance of your pipe or flue penetration.
The metal roof flue and pipe penetration must allow for thermal movement of the roof. Pipes or other penetrations that are rigidly attached to the structure below may not be able to move as the roof expands and contracts. In these cases, the hole in the standing seam roof should be large enough to allow for this movement without the roof panels impinging on the penetration.
If the penetrations are to be included in a manufacturer’s weather tightness warranty, the manufacturer must approve in writing beforehand the materials and methods to be used to install the penetrations. Failure to follow this guideline may result in the penetrations being excluded from the weather-tightness warranty. If everyone involved with the roofing penetrations is aware of and follows these five guidelines, then in the end everyone should be quite happy with the long-term performance of the roof. If not, the potential for roof leaks and other related problems only increases.
In our prior blog post, Benefits of Roofing Retrofits with Metal Roofing Systems, we looked at the benefits associated with retrofitting an existing building with a new metal roofing system. In this discussion, we will look at several ways to do it.
Buildings with flat roofs can be retrofitted with light-gauge steel framing systems to create a new sloped metal roof. Such systems can be installed directly over existing roofing membranes and structures, subject to appropriate structural engineering review. These systems typically use light-gauge (16 gauge to 12 gauge) steel framing installed directly above the existing roof to create a sloped plane. Regardless whether the existing roof structure is steel, wood or concrete, the new, lightweight framing system can be designed to disperse roof loading appropriately and connect securely.
The physical footprint of the existing roof, the type of framing system employed, and any special rooftop conditions will typically control the final geometry of the new sloped roof. A low-slope application (less than 2:12) can be selected based on economy and configured to discharge rainwater off of the roof. High-slope applications (greater than 2:12) are typically selected to improve and update the look of an existing building while improving long-term performance. Once the metal framing system is in place, then standing seam metal roof panels are commonly installed, creating a ventilated attic space in the process.
Low-slope metal roofing can be a great choice when a fairly utilitarian solution is needed for improving overall roofing performance. Exposed fastener systems can be used to allow direct installation of the new roofing panels over existing metal roofing or some other materials. Roofing panels specifically designed for retrofit applications typically have a rib spacing of 12″ on center with a rib height of just over an inch. The minimum slope for such a panel is 1/2:12. Any existing lap screws must be removed from the existing roof before the new panels are installed. The new retrofit panels are then attached with screws that fasten through the existing panel major ribs and into the existing purlins.
In some cases, an existing sloped roof may have another roofing material in place that is nearing the end of its service life. In that case, a new long-lasting, standing seam metal roofing system can be installed directly over the existing roof. Some systems will require a simple sub-framing system that allows the new roof to be installed directly over the existing. Retrofit roofing systems such as this can be UL-90 rated and FM Global rated. Other strategies exist to increase the energy efficiency of the building when adding new standing seam roofing, such as adding unfaced fiberglass insulated between the existing and the new roof and to vent the cavity between the old and new roofs by adding vent strips at the eaves, plus a vented ridge to allow air intake and exhaust. This method works well with roof slopes of 3:12 or greater.
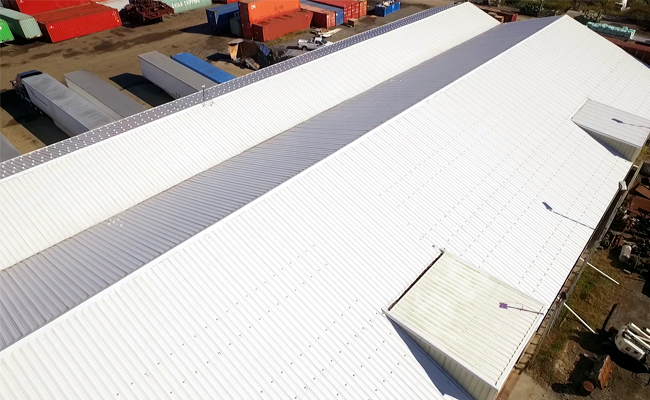
Regardless of the specific system selected and designed, installing a retrofit metal roofing system allows the existing roof to remain in place, which saves on labor costs. It also minimizes the chance for water entry into the building during the roofing process and provides for a safer working environment. Existing rooftop equipment, vents, or light-transmitting panels can be accommodated by any of the systems described.
According to the Metal Construction Association (MCA), “retrofit metal roofing represents an economical and functional solution for building owners who want to beautify their existing structure or correct performance issues related to aging roofs and out-of-date materials. They have been employed in millions of square feet of existing commercial, industrial, retail and education facilities. The result is a new code-compliant metal roof that will last for 60-plus years, providing higher energy efficiency by reducing heat gain through the roof in summer months and reducing heat loss during winter months.”
To find out more about these retrofit systems, contact your local MBCI representative.
