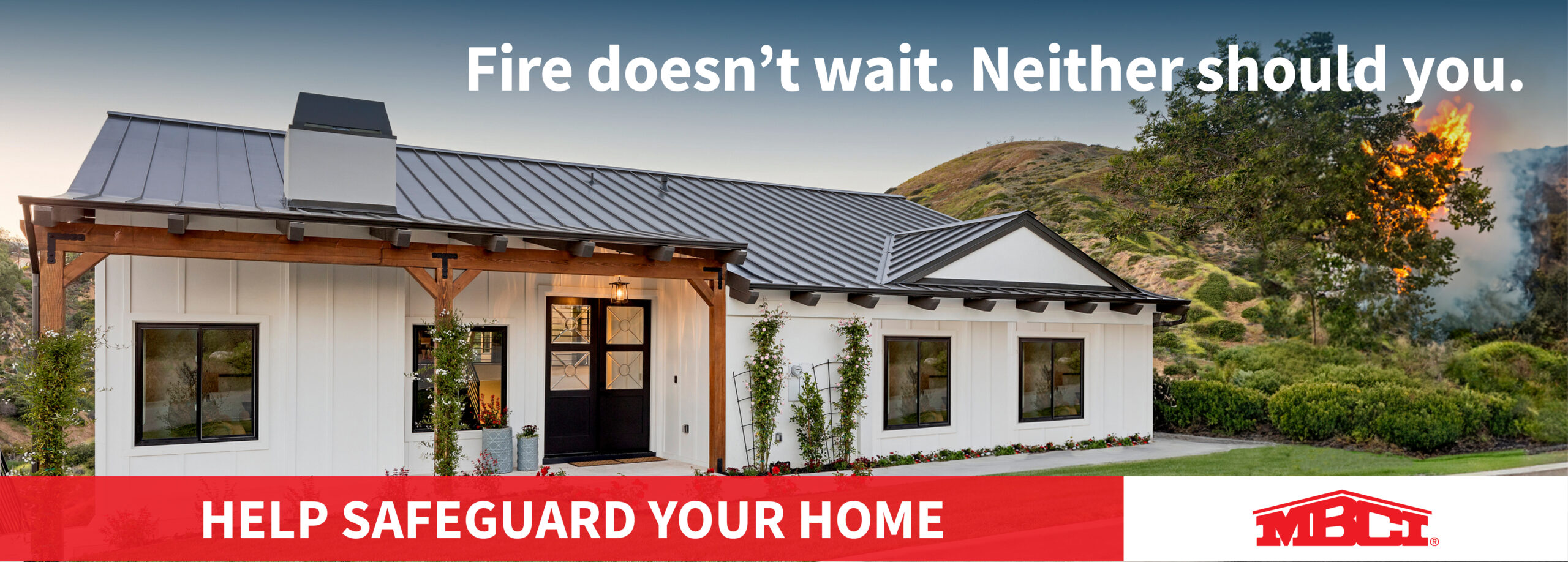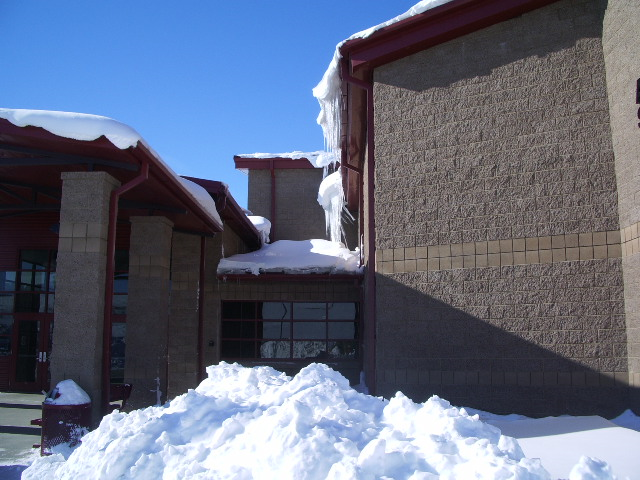
There are few things in life that hold as much value as time. It’s often filled with family, meaningful experiences, progress, and everything in between. Because time feels endless, it’s easy to view preparing for something uncertain—like a hurricane—as unnecessary or premature. But as William Shakespeare once said, “Better three hours too soon than a minute too late.” When it comes to hurricane preparedness and protecting property from severe weather, this couldn’t be truer.
At MBCI, we’re committed to providing high-quality products that, when properly installed and maintained, help protect what matters most. As hurricane season begins, our team is focused on ensuring that you, your customers, and the properties they value are as safe and secure as possible.
In this blog post, you’ll find a hurricane preparedness guide tailored for contractors, featuring essential supplies and safety recommendations to help your customers get ready for severe weather. We’ve also highlighted storm-resistant materials, including Miami-Dade certified products, for those looking to invest in durable, code-compliant metal roofing solutions.
Food and Water
Let’s start with the basics. It’s important to have a sufficient stock of food and water on hand for emergencies during hurricane season. Ideally, you should advise homeowners to store a three-day supply of water and food for each individual in their household. Be sure to consider any children or nursing mothers, as they typically require more water and nutrition than the average adult.
First Aid Essentials
A comprehensive first aid kit is crucial in any emergency situation. When professional medical assistance is unavailable, having the supplies to quickly manage injuries is invaluable. It’s also wise to encourage customers to stock essential over-the-counter medications to relieve any discomfort or symptoms that could arise from injuries.
Tools and Supplies
Often, when utilities are disrupted during emergency situations, having the appropriate tools readily available to support needs and comfort goes a long way. Utilizing a battery-operated radio will ensure you and your customers receive crucial updates and information disseminated to the public. They should also keep a few flashlights and extra batteries in case the power goes out.
Miami-Dade and FL Approved Products
Regarding the home or building itself, taking the time to choose the best materials to ensure resilience during hurricane season is vital. If your customers are seeking metal panels to replace older asphalt shingles, or simply to install on a new structure, our PBR metal roof and wall panels are ideal for a variety of construction applications. With outstanding durability and a range of finish options, these panels are Miami-Dade certified and also possess FL Product Approval. They offer straightforward installation directly over purlins or joists, providing a trustworthy and visually appealing solution for your building requirements.
For your customers in the Industrial, Commercial, and Architectural industries, a great option is the Double-Lok™ roof panel, which is a mechanically field-seamed roof system. Double-Lok™ panels require a minimum slope of ¼:12 and is UL-90 and FM rated with Miami-Dade County approvals. If your customers are looking to upgrade their roof to a standing seam, then installing our Double-Lok™ roof panel over their existing R-panel roof without the need for sub-framing is an excellent choice.
Lastly, another great choice that is both Miami-Dade certified and FL Product Approved is the SuperLok® panel. These are impressively designed, mechanically field-seamed standing seam roof systems, and offer the unique combination of a 2-inch slim rib and outstanding uplift resistance, making it a hardy choice for any customers whose building is frequently exposed to harsh weather conditions.
Clothing Essentials and Special Items
During emergencies, it is important to select clothing that is both robust and weather-resistant if possible. For your safety, and the customers you service, we suggest keeping at least one change of clothing, specifically chosen for comfort and durability. Choose sturdy, closed-toe footwear and ensure easy access to durable yet comfortable socks and outerwear. For infants, children and adults with special needs, always ensure additional accommodations are arranged well in advance to guarantee comfort. Create a detailed list of all medications and dosages required and the frequency with which they are taken.
Cultivating Confidence Through Hurricane Preparedness
As we move through hurricane season, it’s important to remember that storm preparedness is more than a checklist—it’s a reflection of our commitment to the people and properties we serve. Taking the time to equip your team and your customers with the right resources and emergency supplies not only protects your metal building projects but also builds trust and peace of mind that lasts long after the storm.
At MBCI, we’re here to support contractors with expert guidance, resilient building materials, and Miami-Dade certified metal roofing solutions designed to stand up to extreme weather. If you’re in need of more information on our product suggestions, feel free to connect with our team. Together, we can strengthen every structure and safeguard the memories that are made within them.
Stay safe, stay prepared, and continue looking out for one another.







