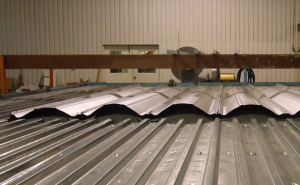- Products
- Industries
- Project Gallery
- Resource Center
- Metal Institute
- Services
- Shop
- Contact Us
January 19, 2016
by Jason Allen
One of the most important requirements for metal roof installation is ensuring that a roof stays in place when the wind blows. The core concept is that the roof’s wind resistance needs to be greater than the wind loads acting on a building’s roof. Wind resistance is most commonly determined by a physical test; wind loads are calculated.
Wind loads are based on the design wind speed (which is based on the geographic location of the building), height of the roof, exposure category, roof type, enclosure classification and risk category. The height of the roof, and exposure and risk categories are factors that are used to convert design wind speed to an uplift pressure. Wind speed maps and the rules to calculate wind pressures are found in Section 1609, Wind Loads, in the 2012 or 2015 IBC. The information is based on an engineering standard written by The American Society of Civil Engineers, “ASCE 7-10, Minimum Design Loads for Buildings and Other Structures.”
Exposure categories relate to the characteristics of the ground, such as urban and suburban areas or open terrain with some obstructions or flat areas like open water. There are 4 risk categories. Category I is low risk to humans, such as agricultural facilities. Category III includes, for example, buildings for public assembly, colleges and universities, and water treatment facilities. Category IV includes essential facilities like hospitals and police stations. Category II is everything else—most roofs are Category II. A building shall be classified as enclosed, open or partially enclosed. The enclosure classification is used to determine the internal pressure coefficients used to calculate design roof pressures.
Contractors should work with a structural engineer or the metal panel manufacturer to determine the wind pressures for each roofing project. Wind pressures are determined for the field of the roof, the perimeters and the corners, where loads are largest. Only after determining the design pressures can the appropriate metal panel roof system and attachment requirements be designed.
Physical tests are the most common method to determine uplift resistance. Panel width and profile, metal type and thickness, clip type and frequency, type and number of fasteners, and the roof deck contribute to the uplift resistance of every metal panel roof system. Metal panel roof systems installed over solid substrates (with concealed clips or through-fastened) can be designed using the following test standards: FM 4471, ASTM E 1592, UL 580, or UL 1897. Metal panels installed over open framing can be designed using either ASTM E 1592 or FM 4471. Manufacturers run these tests; uplift resistance data is available for most metal panel roof systems. Installers can get this data directly from manufacturers or from web-based listing services provided by FM and UL.
Wind loads and wind resistance information is necessary to verify code compliance. Get it for every project you install! Using systems that not only have been tested to the correct tests, but using systems that have uplift resistance greater than the design loads is key to a successful installation, and quite frankly, key to installing legal roof systems.