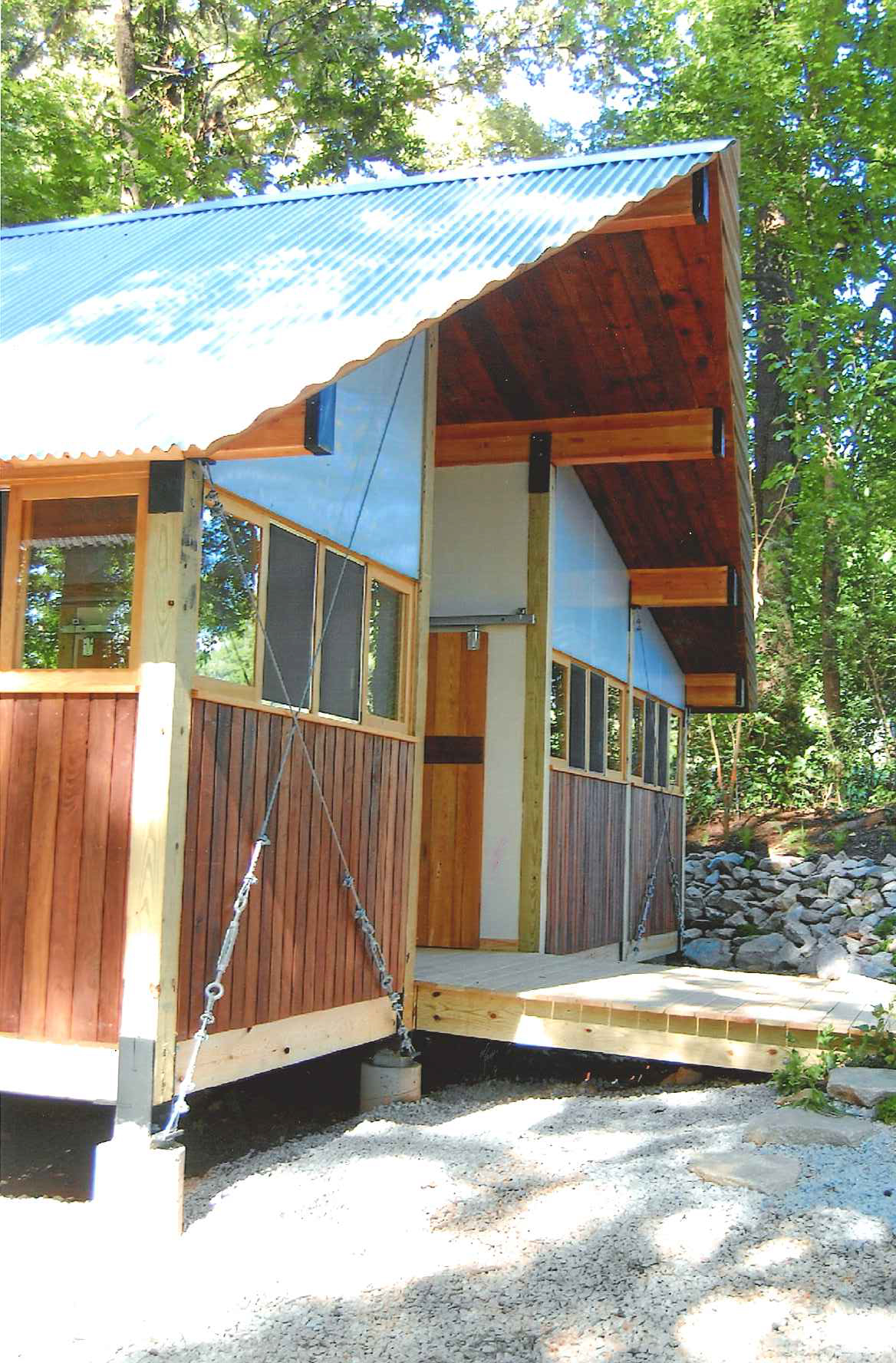- Products
- Industries
- Project Gallery
- Resource Center
- Metal Institute
- Services
- Shop
- Contact Us
September 10, 2015
by Amy Crenan

The North Carolina State University Design/Build program’s 2015 Summer Studio project constructed a 400 square foot animal husbandry facility for the NCSU College of Veterinary Medicine. The new building, called the Wild Carnivore Facility, provides veterinary students with greater efficiency and opportunities to serve university animals, specifically wolves and bobcats. In addition to pens for the wildlife, the facility includes a toolshed and space for day-to-day operations.

A group of 18 undergraduate and graduate students from the Architecture, Landscape Architecture and Veterinary Medicine programs collaborated with BuildSense Architecture of Durham, N.C., to design and build the entire project. This was the first time since the Design/Build program started in 2010 students from the College of Design and the College of Veterinary Medicine worked together.
The new husbandry facility features MBCI’s PBC metal roof panels in Galvalume® Plus. The PBC panels are attached to the structure with exposed fasteners, and the soffit panels and roof beam were made from recycled mill flooring. The students impressively handcrafted the steel brackets and roof beam end caps. They also attentively landscaped the area to provide an abundant water supply and functional design elements including sitting boulders.
To learn more about the project and NCSU’s Design/Build program visit Professor of Wildlife and Aquatic Medicine, Dr. Michael Stoskpf’s blog. To view other projects with metal panels, visit http://www.mbci.com/projects/.