Roof Maintenance and Inspections
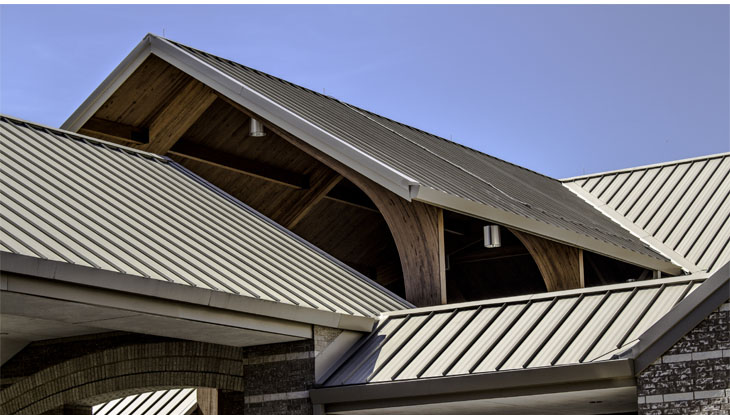


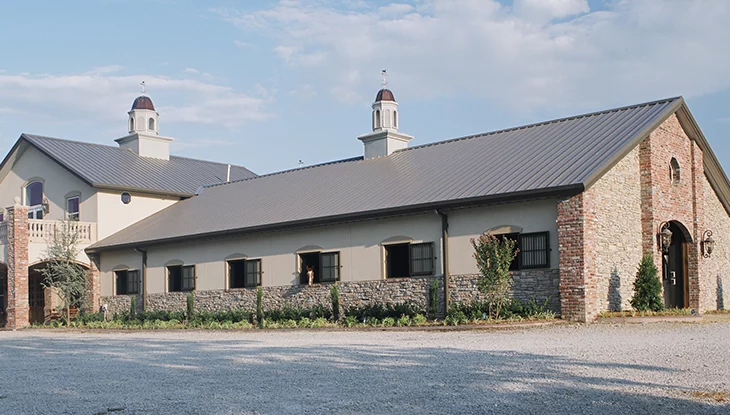
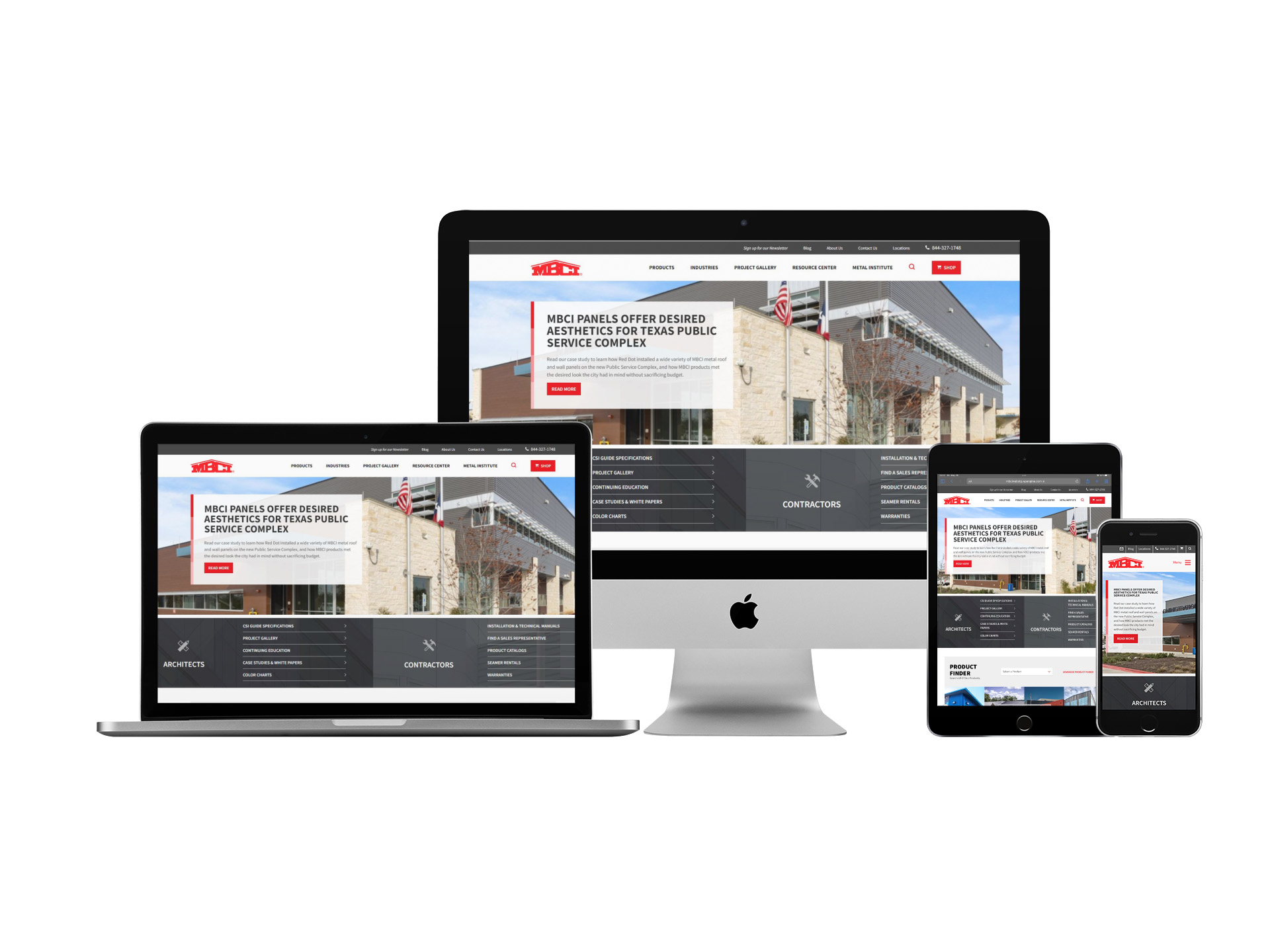
Self-storage facilities, whether personal storage buildings or large self-storage centers, require strong, reliable construction to protect their internal assets. To ensure superior performance, first-class systems are essential, both inside and out. To this end, the facility’s interior doors and the hallway systems, i.e., the panels around the door, provide the basic framework of the storage unit and ideally eliminate potential hazards associated with unfinished or exposed edges to give your space a completely finished look. Additionally, a variety of accessories and associated products provide the final touches for aesthetics as well as security, privacy and performance.
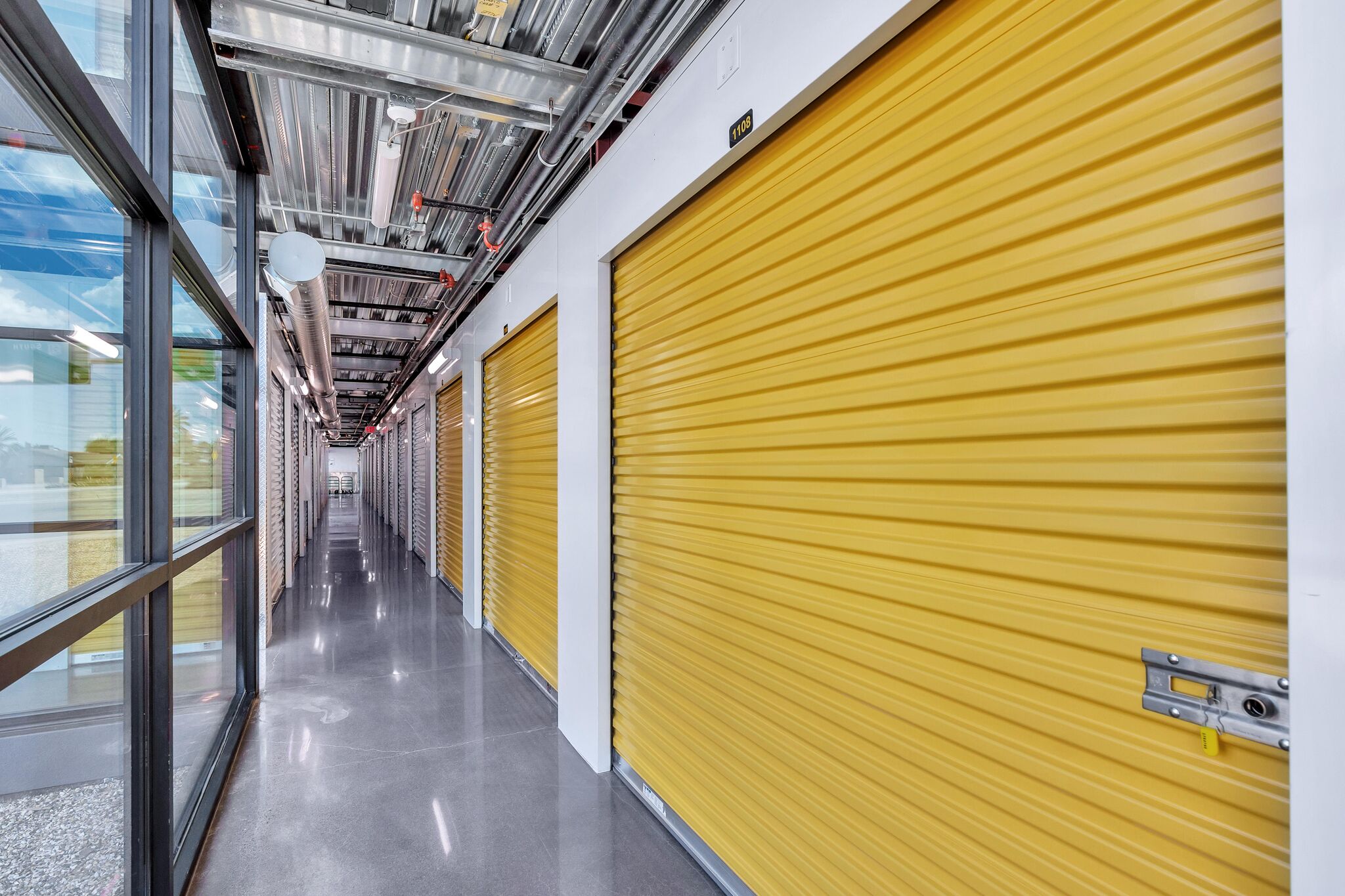
The two main types of hallway systems are flush (flat) or corrugated (ridged). Both provide a modern, clean and polished look to self-storage units. In many (if not most) cases, a combination will be selected.
A flush system will have flush panels above the doors, between the doors and in all other areas. MBCI’s flush system (Corawall System) is a completely flush, interlocking hallway panel that conceals most fasteners, promoting the aesthetics of your hallway system. It is a 24-gauge, 12″ self-aligned vertical interlocking panel that allows for screws to remain concealed except where secured with a channel at the top.
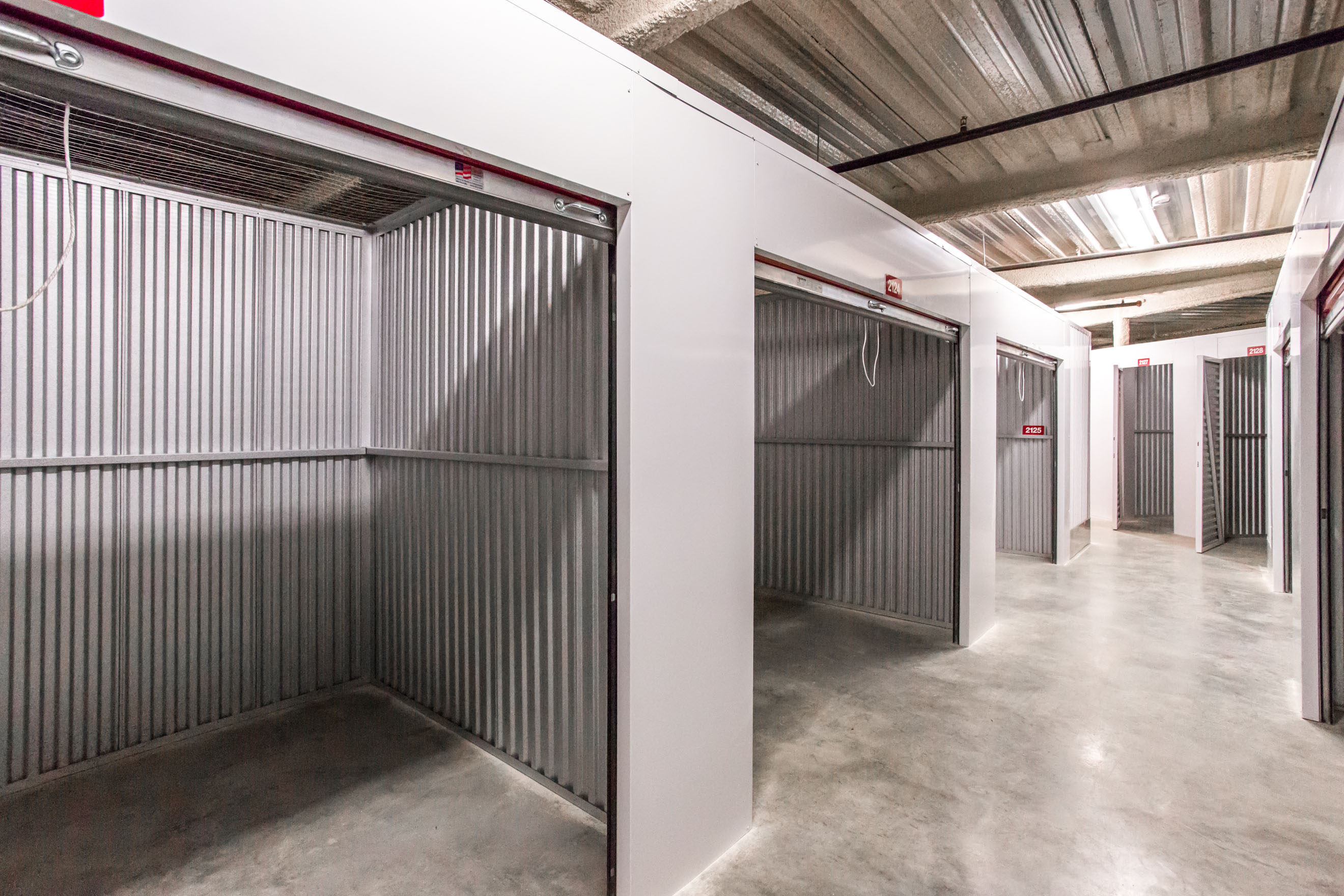
A corrugated system uses a ridged panel for those same areas. MBCI’s Securawall System is an economically efficient and attractive divider partition for self-storage facilities. Designed to lock together at the seams and through the use of self-drilling fasteners, this system ensures security without sacrificing function, quality or appearance.
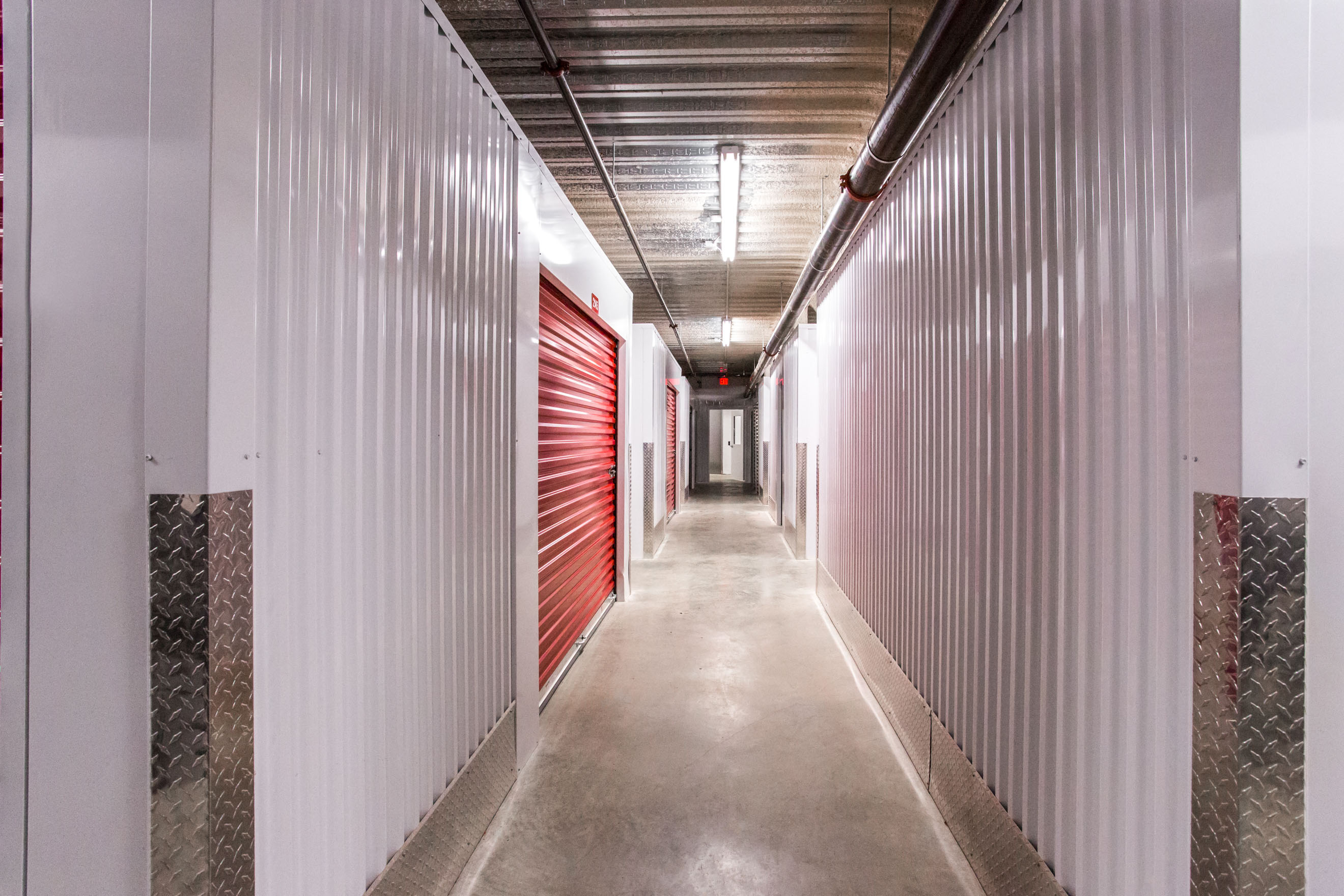
As noted, the most common system used for storage facilities is a combination of the two. In such cases, the flush panels are generally installed in between the doors and the corrugated panels are used in areas that do not have doors, the “fill-in” areas. In general, the panel located above the doors will be determined by the desired aesthetic and can be either flush or corrugated.
In addition to the systems themselves, a number of options provide various performance and aesthetic benefits-for example, unit partitions, mid-span horizontal bracing, burglar bars and door mesh products, which offer added strength, ventilation and security while enhancing the look of the hallway system. Here we’ll take a look at some of the main categories of hallway system options.
Protection components
Accessories in this category can include corner guards and kick plates. Such components, designed with the goal of keeping the facility clean, safe and free of damage, are ideal for high-use areas of self-storage hallways, including corners and lower panels. Corner guards provide improved longevity and durability of both corrugated and flush hallway systems and kick plates help to ensure cost-effective and efficient operation.
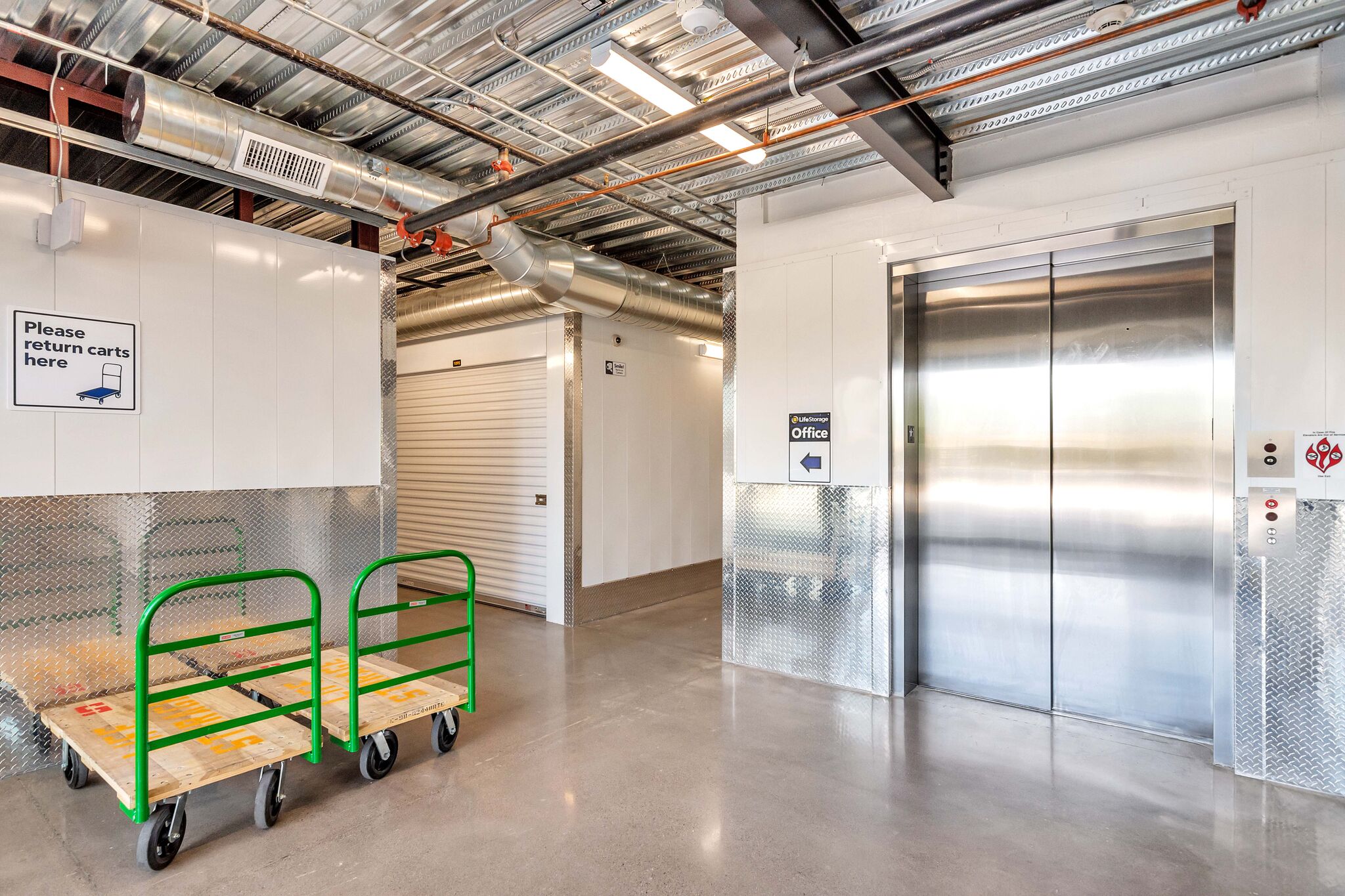
Wire Mesh
Wire mesh is used at the top of storage units with overhead gaps that might allow entry. The mesh allows light and air flow inside of interior hallway systems while keeping unit contents secure. MBCI’s wire mesh product can be installed either horizontally above or vertically between units. The galvanized mesh is attached to the top edges of the units by mesh angles.
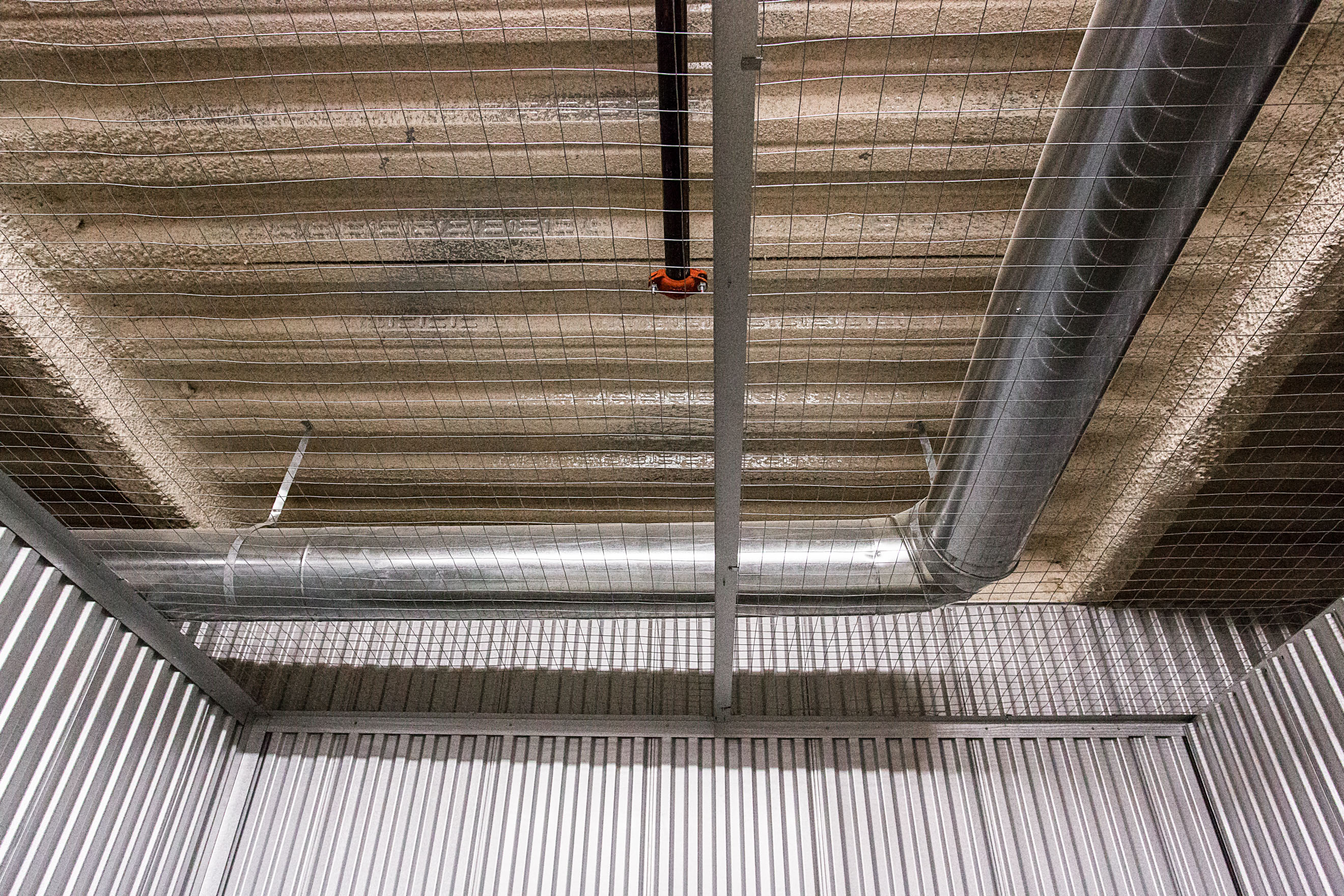
Bottom Bar
The purpose of the bottom bar is to add strength and security to the door. This functional bar has a clean, attractive finish that enhances the appearance of the doors. The bottom bars are constructed of 6063 – T6 aluminum, which looks and wears well…and the vinyl weather seal is replaceable, which means that damage, wear and weather do not necessarily require replacement of the entire self-storage door.
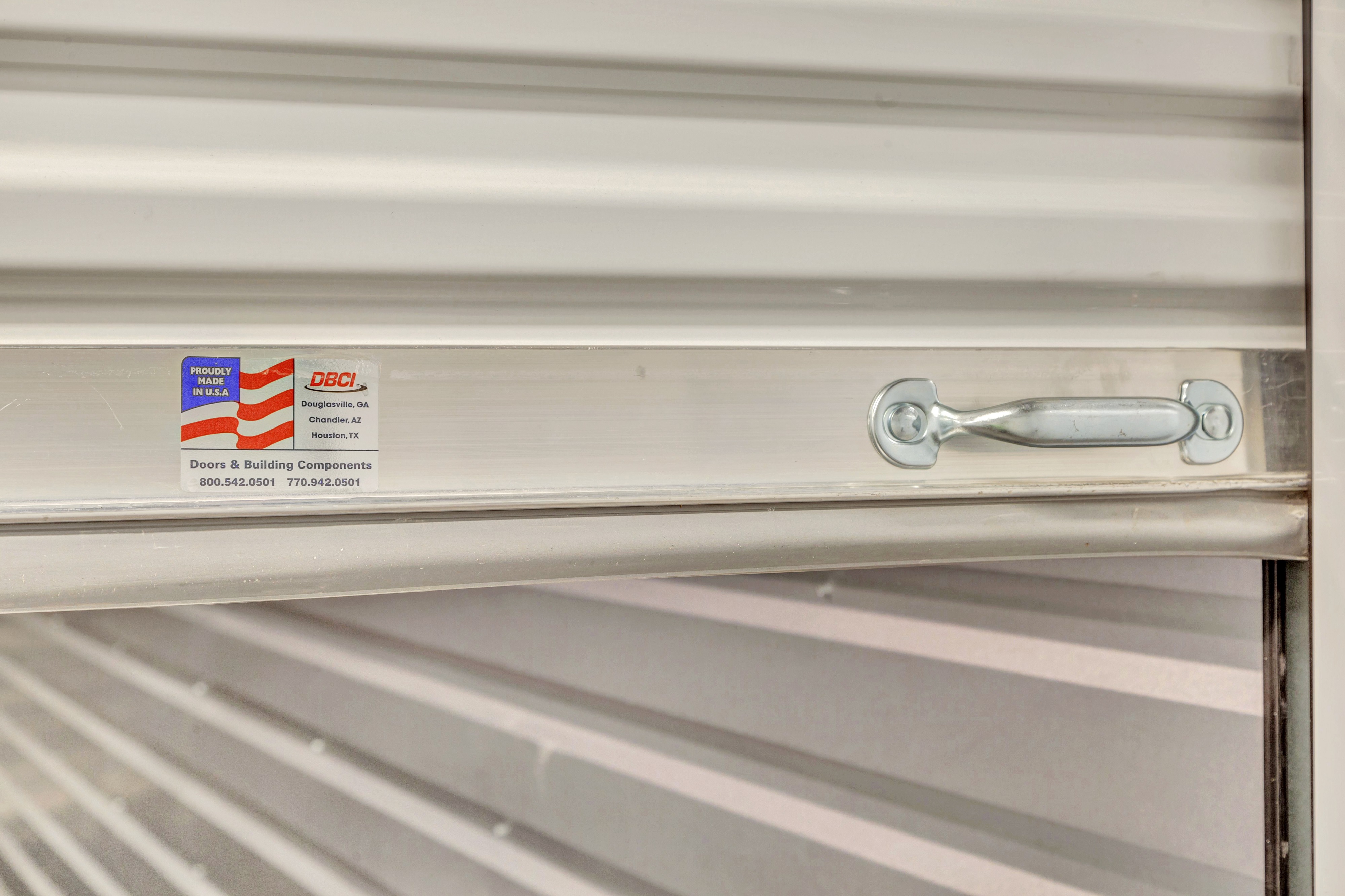
Tension Set Brackets
Tension set brackets control how easily the self-storage doors open when unlocked. Older self-storage doors lack tension adjusters and require a door technician to readjust the spring tension. Our tension set brackets make adjusting roll-up doors easier, safer and faster. Facility maintenance personnel can adjust the self-storage doors themselves in as little as five minutes.
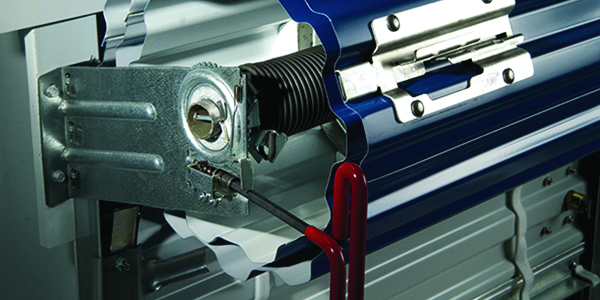
Latches
Latches keep the doors closed and the storage unit’s contents safe. The stainless steel and Apex latches maintain their integrity through the years. The latches are constructed with limited pry points and double padlock compatibility.
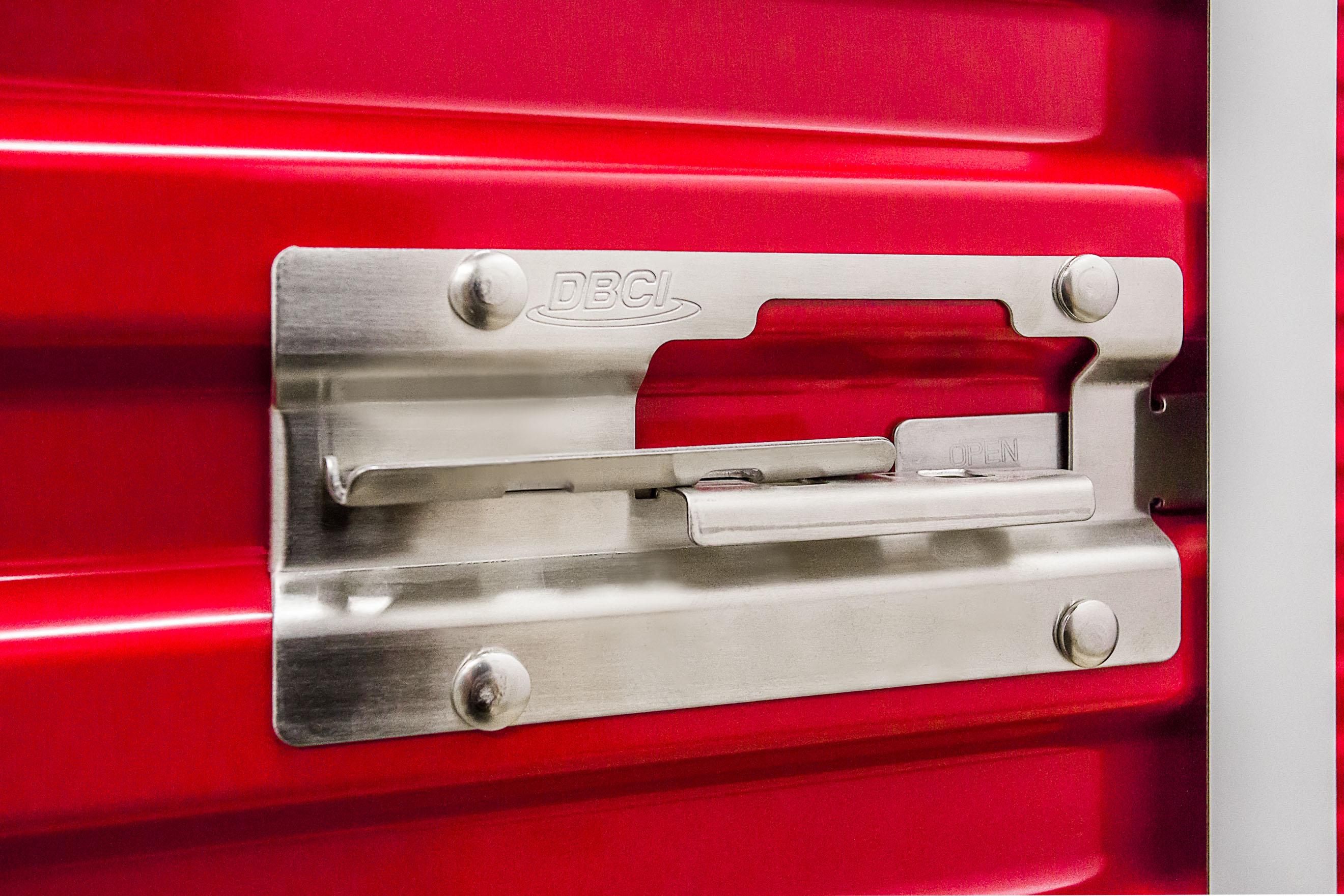
Paying attention to these details and considering a coordinated system from the door manufacturer helps to reduce unexpected issues during construction or operation of a self-storage facility. To learn more, contact your local MBCI representative and sign up for our newsletter to subscribe to our blog.
The National Association of Home Builders’ (NAHB) came to MBCI to assist in the construction of The New American Home®, a concept series built to demonstrate innovation and best practices in energy efficiency and green building construction techniques. This year, The New American Home® was built at the foot of Nevada’s Sloan Canyon where it faced harsh desert conditions.
There are many design and performance concerns when selecting a roofing product, particularly in areas exposed to high temperatures and prolonged exposure to sun and ultraviolet (UV) rays. One of the biggest challenges in this project was ensuring that the roof would be protected from the harmful effects of corrosion, temperature, and color fading. The building components chosen had to stand up to these conditions and maintain their appearance for years to come.
MBCI’s Craftsman™ Series High Batten and Artisan® Series L10 metal panels were selected for use as the roof solution, while Artisan® Series panels are used for the soffit and interior liners. These metal panels are finished in a Signature® 300 Midnight Bronze which complemented the beautiful scenery of Henderson, Nevada, while also providing a 40-year paint warranty to protect panels from the damage of the sun and harsh heat.
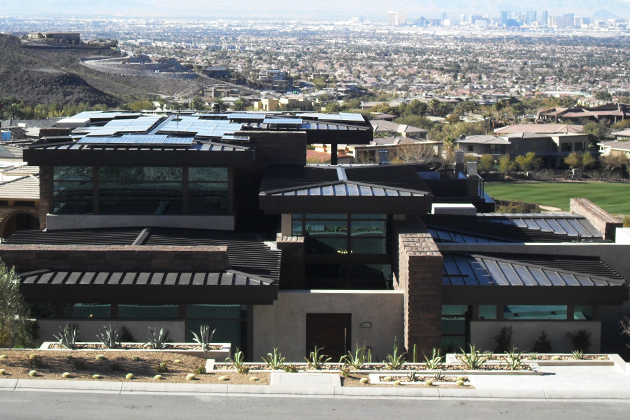
Using MBCI’s metal panels, The New American Home® achieved Emerald status – which is the highest levels of green building achievement recognized by the ICC 700 National Green Building Standard. Many other features made this achievement possible; solar panels, tankless water heaters, hydronic air handlers, intelligent fireplaces, sustainable buildings materials and a weather-sensitive irrigation system also added to the sustainability of the home.
To learn more about MBCI’s involvement in The New American Home®, download or view the full case study.
While building designers and architects play an important role in rooftop safety both during and after installation, contractors have a unique opportunity to contribute to long-term rooftop safety and increase their sales in the process. If you are submitting even a few proposals each week directly to building owners, consider adding a variety of permanent rooftop safety solutions as options in your quote. Here are a few ideas to get started.
Given the frequent need to access rooftop equipment on a regular basis, it is surprising how many roofs have no interior means of access. Frankly, interior roof hatches are much safer than temporary exterior ladders, especially for anyone who is not experienced in the roofing business. Consider offering a hands-free hatch that reduces the potential for falls or other injuries whenever the hatch is opened or closed, and remember that once you have people on the roof, the hatch must be closed or guarded to prevent someone from falling into the opening. Also include an inclined stairwell system with handrails to access the hatch versus the all-too-common unprotected straight ladder to help-ensure safe access to the hatch.
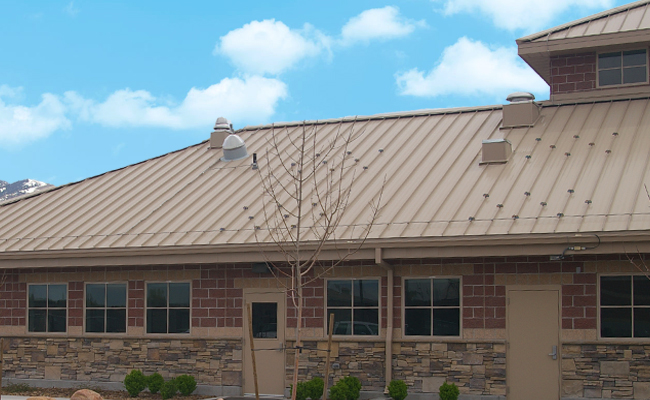
Properly designed and installed roof walkways and anchor point tie-offs not only reduce the potential for falls and other accidents, but they can also significantly reduce traffic damage to the roof surface. As an extra feature of your walkway quote, consider adding crossovers over interior parapets and stairs at roof height changes. Also add ramped and elevated walkways at other roof surface obstructions such as conduit and piping runs.
Skylights always pose a risk for falls, and there are many ways to reduce this risk. For some skylights, you can install an OSHA rated skylight guard into the structural framing of the skylight opening. Of course, the guard must be carefully engineered to provide fall protection, both before and after a skylight is installed. For large skylights or where installing an interior grid is not feasible, exterior metal grates or guardrail systems can be installed. You should research and follow all regulatory guidelines, as well as any applicable state or local building codes, to ensure safety compliance before installing skylight guards or perimeter guard rail systems.
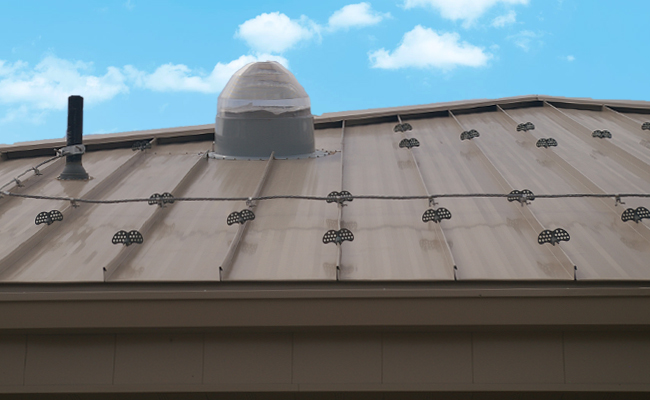
Properly designed snow retention systems, especially when installed near doors and other openings, can make it easier and much safer for occupants to enter and exit the building.
If someone in your office has CAD experience, it shouldn’t take long to print out a detailed roof plan illustrating all of your proposed safety features. It’s usually very easy to obtain brochures and samples that can reinforce the benefits of your safety suggestions to the owner.
Finally, one additional way to make your rooftop safety quote more real for the owner is to install these features on your own metal roof. A good safety hatch with an easy-to-climb interior stairway makes it easy to personally show customers what a high-quality, safe roof looks like. Additionally, a well laid out walkway system makes it easy to show customers many more metal roofing accessories beyond safety devices – such as skylights, solar tubes and many other important rooftop accessories.